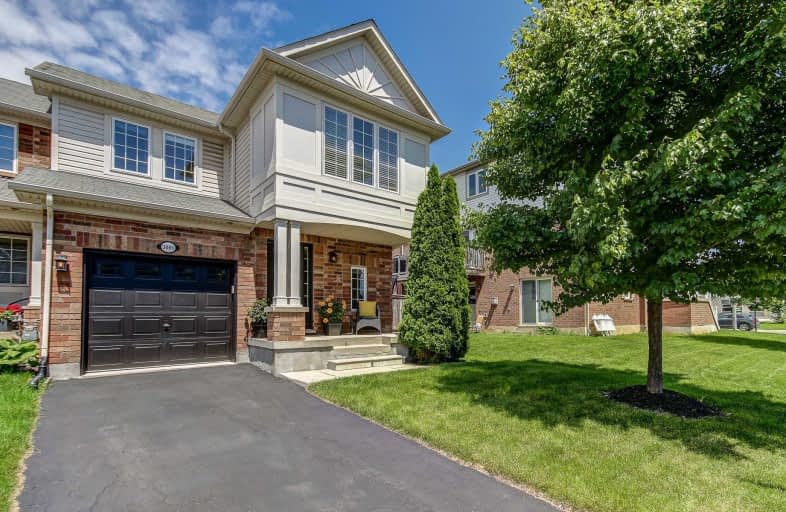
Video Tour

ÉIC Sainte-Trinité
Elementary: Catholic
0.82 km
St Joan of Arc Catholic Elementary School
Elementary: Catholic
1.45 km
Captain R. Wilson Public School
Elementary: Public
1.45 km
St. Mary Catholic Elementary School
Elementary: Catholic
0.95 km
Palermo Public School
Elementary: Public
0.14 km
Emily Carr Public School
Elementary: Public
1.70 km
ÉSC Sainte-Trinité
Secondary: Catholic
0.82 km
Abbey Park High School
Secondary: Public
3.35 km
Corpus Christi Catholic Secondary School
Secondary: Catholic
3.71 km
Garth Webb Secondary School
Secondary: Public
1.85 km
St Ignatius of Loyola Secondary School
Secondary: Catholic
3.82 km
Dr. Frank J. Hayden Secondary School
Secondary: Public
4.96 km


