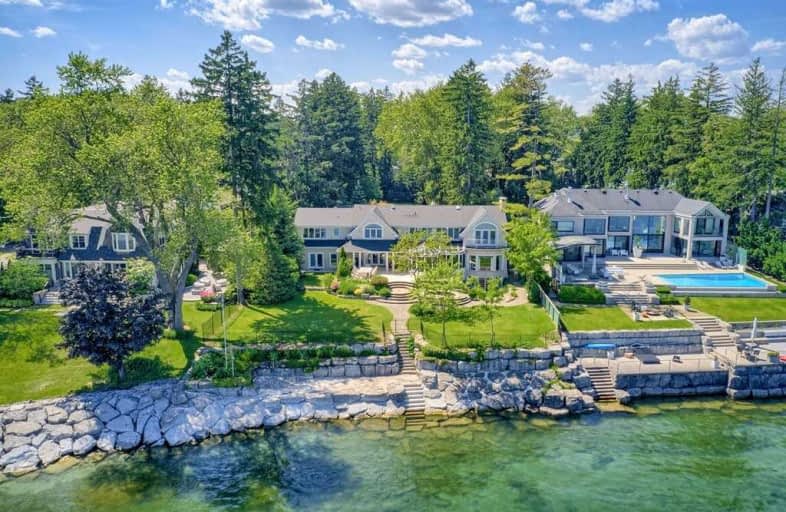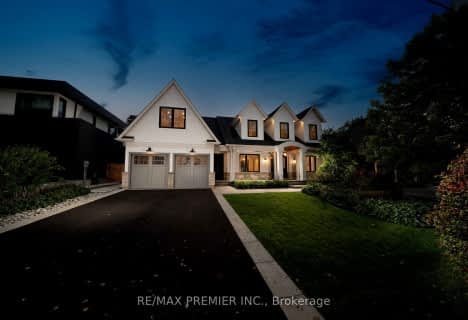
Video Tour

St Patrick Separate School
Elementary: Catholic
2.80 km
École élémentaire Patricia-Picknell
Elementary: Public
3.39 km
Mohawk Gardens Public School
Elementary: Public
2.84 km
Gladys Speers Public School
Elementary: Public
2.46 km
Eastview Public School
Elementary: Public
1.49 km
St Dominics Separate School
Elementary: Catholic
1.48 km
Robert Bateman High School
Secondary: Public
3.44 km
Abbey Park High School
Secondary: Public
5.68 km
Nelson High School
Secondary: Public
5.34 km
St Ignatius of Loyola Secondary School
Secondary: Catholic
6.51 km
Thomas A Blakelock High School
Secondary: Public
3.86 km
St Thomas Aquinas Roman Catholic Secondary School
Secondary: Catholic
5.99 km




