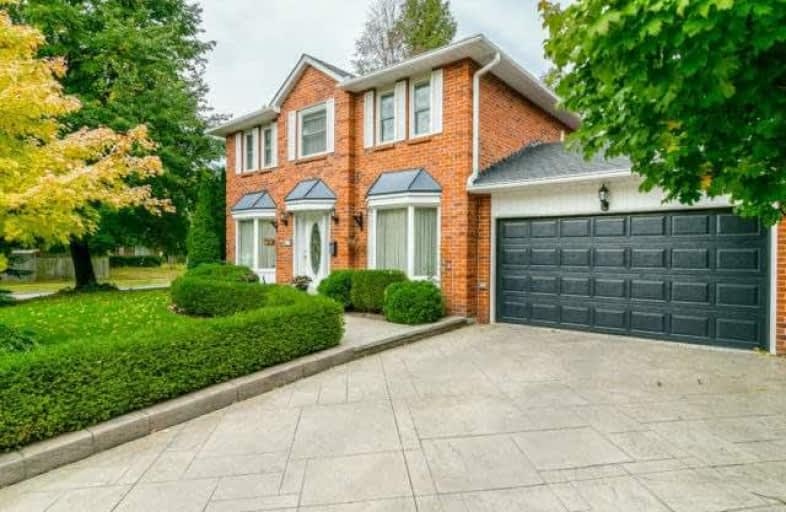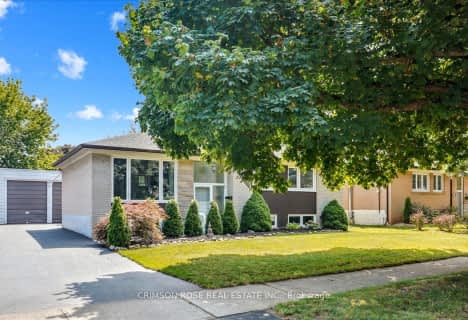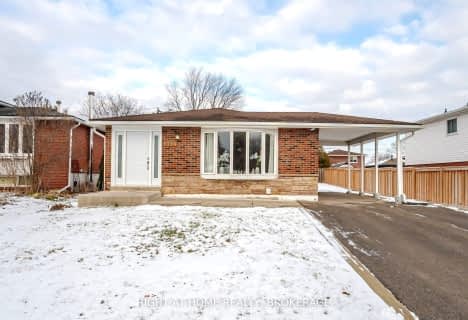
St Patrick Separate School
Elementary: Catholic
2.43 km
Ascension Separate School
Elementary: Catholic
2.82 km
Mohawk Gardens Public School
Elementary: Public
2.45 km
Gladys Speers Public School
Elementary: Public
2.65 km
Eastview Public School
Elementary: Public
1.77 km
St Dominics Separate School
Elementary: Catholic
1.59 km
Robert Bateman High School
Secondary: Public
3.03 km
Abbey Park High School
Secondary: Public
5.75 km
Nelson High School
Secondary: Public
4.94 km
Garth Webb Secondary School
Secondary: Public
6.14 km
St Ignatius of Loyola Secondary School
Secondary: Catholic
6.60 km
Thomas A Blakelock High School
Secondary: Public
4.18 km






