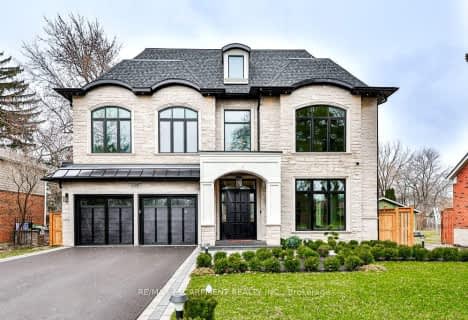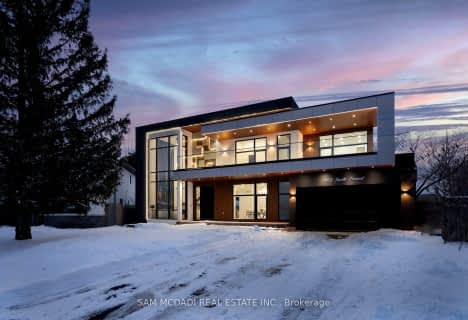
Oakwood Public School
Elementary: PublicSt James Separate School
Elementary: CatholicÉcole élémentaire Patricia-Picknell
Elementary: PublicÉÉC Sainte-Marie-Oakville
Elementary: CatholicW H Morden Public School
Elementary: PublicPine Grove Public School
Elementary: PublicÉcole secondaire Gaétan Gervais
Secondary: PublicGary Allan High School - Oakville
Secondary: PublicGary Allan High School - STEP
Secondary: PublicThomas A Blakelock High School
Secondary: PublicSt Thomas Aquinas Roman Catholic Secondary School
Secondary: CatholicWhite Oaks High School
Secondary: Public- 6 bath
- 4 bed
- 5000 sqft
119 Chartwell Road, Oakville, Ontario • L6J 3Z7 • 1011 - MO Morrison
- 7 bath
- 5 bed
- 5000 sqft
581 Maplehurst Avenue, Oakville, Ontario • L6L 4Y8 • 1020 - WO West
- 6 bath
- 4 bed
- 3500 sqft
1453 Seagram Avenue South, Oakville, Ontario • L6L 1W9 • Bronte East
- 6 bath
- 4 bed
- 5000 sqft
468 Saville Crescent, Oakville, Ontario • L6L 3V1 • 1020 - WO West
- 10 bath
- 5 bed
- 5000 sqft
128 Balsam Drive, Oakville, Ontario • L6J 3X5 • 1013 - OO Old Oakville
- 5 bath
- 5 bed
- 5000 sqft
41 Chartwell Road, Oakville, Ontario • L6J 3Z3 • 1011 - MO Morrison












