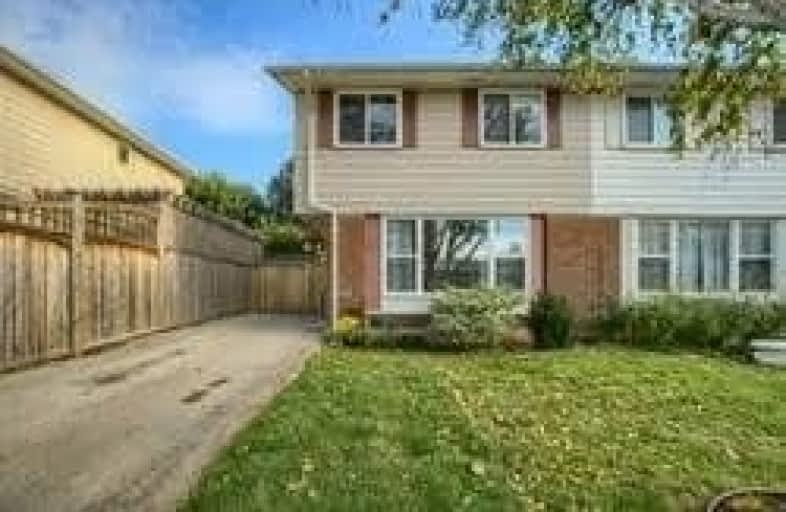Sold on Jan 07, 2019
Note: Property is not currently for sale or for rent.

-
Type: Semi-Detached
-
Style: 2-Storey
-
Lot Size: 29.92 x 100 Feet
-
Age: No Data
-
Taxes: $2,706 per year
-
Days on Site: 1 Days
-
Added: Jan 06, 2019 (1 day on market)
-
Updated:
-
Last Checked: 11 hours ago
-
MLS®#: W4330218
-
Listed By: Keller williams referred urban, keitner group, brokerage
Look No Further!!! Newly Renovated Family Home With Upgraded Bathrooms On Each Floor, Hardwood Floors Throughout, Guest Bedroom In Basement, Secluded Backyard With Open Kitchen And Walkout W/ Large Deck, Ideal For Entertaining. In Highly Sought After College Park Steps To Oakville Place Mall, Shops, Restaurants, Parks, Schools, Walking Trails, Go Station, Etc. Don't Miss Out!!!
Extras
All Appliances, Elf's, Window Coverings, Flat Screen Tv Mounted In Backyard
Property Details
Facts for 32 McCraney Street West, Oakville
Status
Days on Market: 1
Last Status: Sold
Sold Date: Jan 07, 2019
Closed Date: Feb 28, 2019
Expiry Date: Mar 07, 2019
Sold Price: $618,000
Unavailable Date: Jan 07, 2019
Input Date: Jan 06, 2019
Property
Status: Sale
Property Type: Semi-Detached
Style: 2-Storey
Area: Oakville
Community: College Park
Availability Date: Tbd
Inside
Bedrooms: 3
Bedrooms Plus: 1
Bathrooms: 3
Kitchens: 1
Rooms: 10
Den/Family Room: No
Air Conditioning: Central Air
Fireplace: No
Washrooms: 3
Building
Basement: Finished
Heat Type: Forced Air
Heat Source: Gas
Exterior: Alum Siding
Water Supply: Municipal
Special Designation: Unknown
Parking
Driveway: Private
Garage Type: None
Covered Parking Spaces: 2
Fees
Tax Year: 2018
Tax Legal Description: Pt Lot 103, Plan 20M-34 Oakville
Taxes: $2,706
Land
Cross Street: 6th Line & Upper Mid
Municipality District: Oakville
Fronting On: South
Pool: None
Sewer: Septic
Lot Depth: 100 Feet
Lot Frontage: 29.92 Feet
Additional Media
- Virtual Tour: https://www.propertyvision.ca/32mccraneystw/mls
Rooms
Room details for 32 McCraney Street West, Oakville
| Type | Dimensions | Description |
|---|---|---|
| Living Main | 3.20 x 5.10 | Hardwood Floor |
| Kitchen Main | 2.80 x 5.10 | Linoleum |
| Powder Rm Main | 1.34 x 1.50 | Linoleum |
| Master 2nd | 2.95 x 5.20 | Hardwood Floor |
| 2nd Br 2nd | 2.77 x 2.90 | Hardwood Floor |
| 3rd Br 2nd | 2.77 x 2.90 | Broadloom |
| Bathroom 2nd | 3.20 x 2.20 | Tile Floor |
| Rec Bsmt | 3.20 x 2.90 | Hardwood Floor |
| Laundry Bsmt | 1.80 x 2.60 | Linoleum |
| Bathroom Bsmt | 3.20 x 2.00 | Hardwood Floor |
| XXXXXXXX | XXX XX, XXXX |
XXXX XXX XXXX |
$XXX,XXX |
| XXX XX, XXXX |
XXXXXX XXX XXXX |
$XXX,XXX | |
| XXXXXXXX | XXX XX, XXXX |
XXXXXXXX XXX XXXX |
|
| XXX XX, XXXX |
XXXXXX XXX XXXX |
$XXX,XXX | |
| XXXXXXXX | XXX XX, XXXX |
XXXXXXX XXX XXXX |
|
| XXX XX, XXXX |
XXXXXX XXX XXXX |
$XXX,XXX |
| XXXXXXXX XXXX | XXX XX, XXXX | $618,000 XXX XXXX |
| XXXXXXXX XXXXXX | XXX XX, XXXX | $634,900 XXX XXXX |
| XXXXXXXX XXXXXXXX | XXX XX, XXXX | XXX XXXX |
| XXXXXXXX XXXXXX | XXX XX, XXXX | $634,900 XXX XXXX |
| XXXXXXXX XXXXXXX | XXX XX, XXXX | XXX XXXX |
| XXXXXXXX XXXXXX | XXX XX, XXXX | $599,000 XXX XXXX |

École élémentaire du Chêne
Elementary: PublicSt Johns School
Elementary: CatholicSt Michaels Separate School
Elementary: CatholicMontclair Public School
Elementary: PublicMunn's Public School
Elementary: PublicSunningdale Public School
Elementary: PublicÉcole secondaire Gaétan Gervais
Secondary: PublicGary Allan High School - Oakville
Secondary: PublicGary Allan High School - STEP
Secondary: PublicHoly Trinity Catholic Secondary School
Secondary: CatholicIroquois Ridge High School
Secondary: PublicWhite Oaks High School
Secondary: Public- 2 bath
- 3 bed
13 Orsett Street, Oakville, Ontario • L6H 2N8 • College Park



