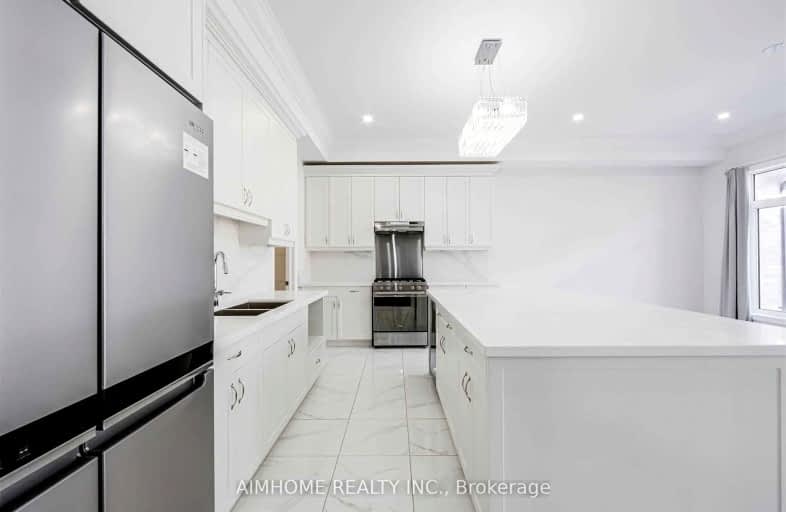Car-Dependent
- Almost all errands require a car.
Some Transit
- Most errands require a car.
Somewhat Bikeable
- Most errands require a car.

St. Gregory the Great (Elementary)
Elementary: CatholicOur Lady of Peace School
Elementary: CatholicRiver Oaks Public School
Elementary: PublicPost's Corners Public School
Elementary: PublicOodenawi Public School
Elementary: PublicSt Andrew Catholic School
Elementary: CatholicGary Allan High School - Oakville
Secondary: PublicGary Allan High School - STEP
Secondary: PublicSt Ignatius of Loyola Secondary School
Secondary: CatholicHoly Trinity Catholic Secondary School
Secondary: CatholicIroquois Ridge High School
Secondary: PublicWhite Oaks High School
Secondary: Public-
Litchfield Park
White Oaks Blvd (at Litchfield Rd), Oakville ON 3.36km -
Holton Heights Park
1315 Holton Heights Dr, Oakville ON 4.01km -
Kingsford Park
Oakville ON 5.09km
-
CIBC
271 Hays Blvd, Oakville ON L6H 6Z3 1.46km -
TD Bank Financial Group
2325 Trafalgar Rd (at Rosegate Way), Oakville ON L6H 6N9 1.94km -
TD Bank Financial Group
2517 Prince Michael Dr, Oakville ON L6H 0E9 2.64km
- 4 bath
- 4 bed
- 3000 sqft
3237 George Savage Avenue, Oakville, Ontario • L6M 1R2 • Rural Oakville
- 5 bath
- 4 bed
- 2500 sqft
116 Mayfield Drive, Oakville, Ontario • L6H 1K7 • 1003 - CP College Park
- 5 bath
- 4 bed
- 3500 sqft
3268 Donald Mackay Street, Oakville, Ontario • L6M 5K2 • Rural Oakville
- — bath
- — bed
- — sqft
3318 Charles Biggar Drive, Oakville, Ontario • L6M 1P7 • 1008 - GO Glenorchy














