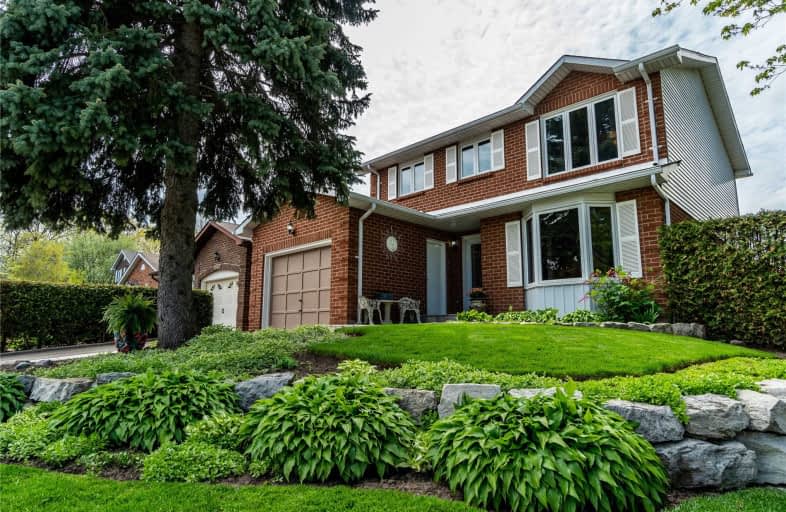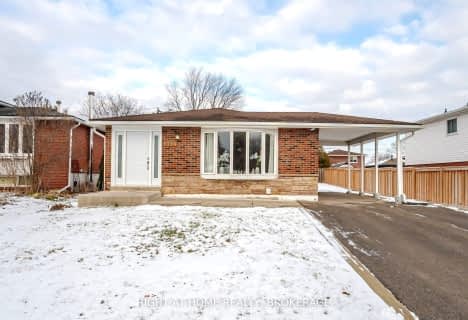
St Patrick Separate School
Elementary: Catholic
2.25 km
Ascension Separate School
Elementary: Catholic
2.62 km
Mohawk Gardens Public School
Elementary: Public
2.26 km
Gladys Speers Public School
Elementary: Public
2.74 km
Eastview Public School
Elementary: Public
1.91 km
St Dominics Separate School
Elementary: Catholic
1.66 km
Robert Bateman High School
Secondary: Public
2.82 km
Abbey Park High School
Secondary: Public
5.76 km
Nelson High School
Secondary: Public
4.75 km
Garth Webb Secondary School
Secondary: Public
6.10 km
St Ignatius of Loyola Secondary School
Secondary: Catholic
6.63 km
Thomas A Blakelock High School
Secondary: Public
4.33 km





