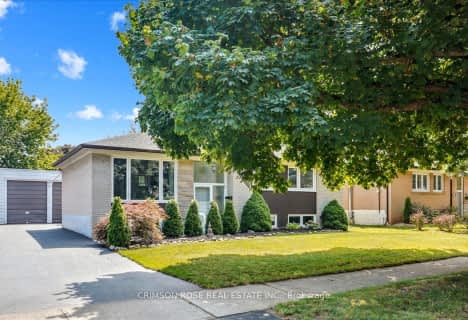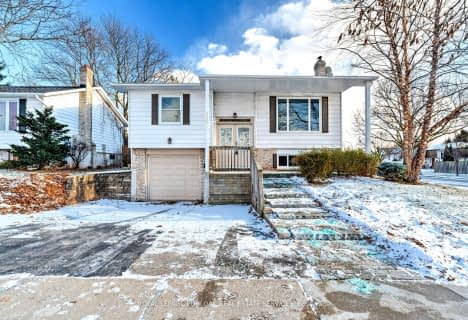
St Patrick Separate School
Elementary: Catholic
2.24 km
Ascension Separate School
Elementary: Catholic
2.61 km
Mohawk Gardens Public School
Elementary: Public
2.25 km
Gladys Speers Public School
Elementary: Public
2.75 km
Eastview Public School
Elementary: Public
1.92 km
St Dominics Separate School
Elementary: Catholic
1.67 km
Robert Bateman High School
Secondary: Public
2.81 km
Abbey Park High School
Secondary: Public
5.77 km
Nelson High School
Secondary: Public
4.73 km
Garth Webb Secondary School
Secondary: Public
6.10 km
St Ignatius of Loyola Secondary School
Secondary: Catholic
6.64 km
Thomas A Blakelock High School
Secondary: Public
4.34 km




