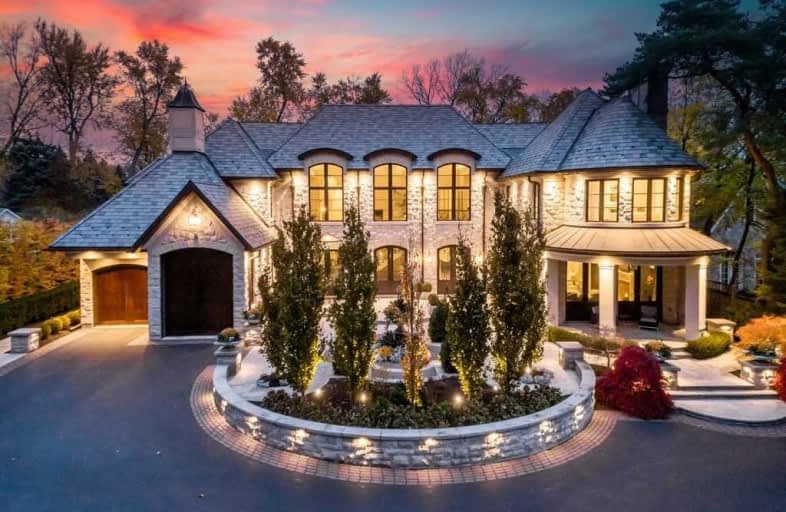
Video Tour

Oakwood Public School
Elementary: Public
1.64 km
New Central Public School
Elementary: Public
0.75 km
St Vincent's Catholic School
Elementary: Catholic
1.36 km
ÉÉC Sainte-Marie-Oakville
Elementary: Catholic
2.24 km
E J James Public School
Elementary: Public
1.47 km
Maple Grove Public School
Elementary: Public
2.33 km
École secondaire Gaétan Gervais
Secondary: Public
2.00 km
Gary Allan High School - Oakville
Secondary: Public
2.73 km
Gary Allan High School - STEP
Secondary: Public
2.73 km
Oakville Trafalgar High School
Secondary: Public
2.05 km
St Thomas Aquinas Roman Catholic Secondary School
Secondary: Catholic
2.57 km
White Oaks High School
Secondary: Public
2.70 km

