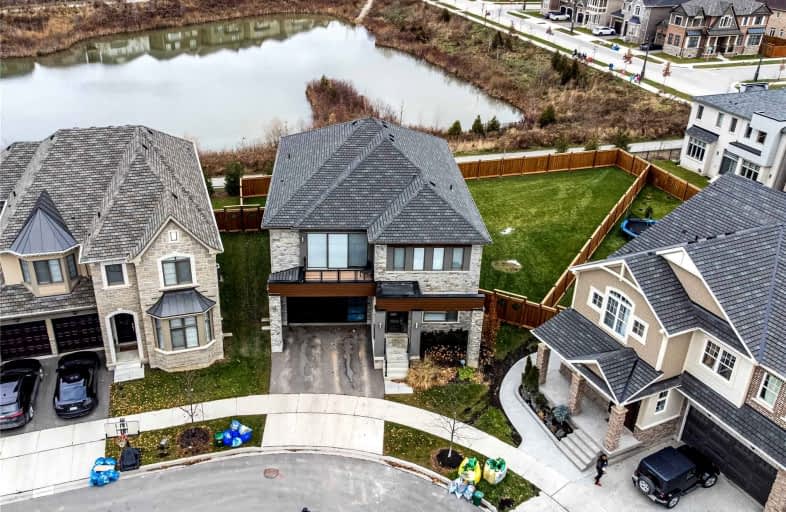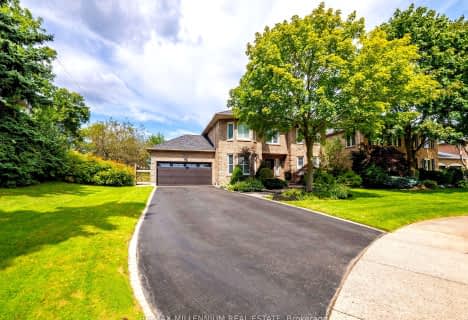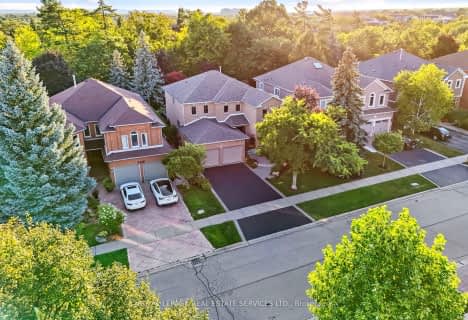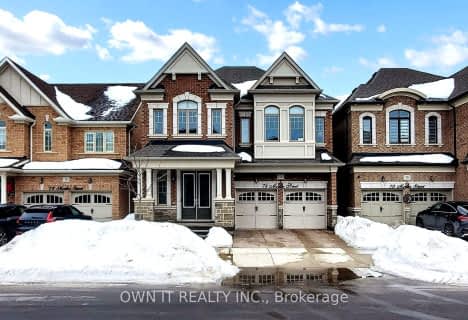
St. Gregory the Great (Elementary)
Elementary: CatholicOur Lady of Peace School
Elementary: CatholicSt. Teresa of Calcutta Elementary School
Elementary: CatholicRiver Oaks Public School
Elementary: PublicOodenawi Public School
Elementary: PublicForest Trail Public School (Elementary)
Elementary: PublicGary Allan High School - Oakville
Secondary: PublicÉSC Sainte-Trinité
Secondary: CatholicAbbey Park High School
Secondary: PublicGarth Webb Secondary School
Secondary: PublicSt Ignatius of Loyola Secondary School
Secondary: CatholicHoly Trinity Catholic Secondary School
Secondary: Catholic- 5 bath
- 5 bed
- 3000 sqft
2483 Sunnyhurst Close, Oakville, Ontario • L6H 7K5 • 1015 - RO River Oaks
- 6 bath
- 5 bed
- 3500 sqft
398 Spyglass Green, Oakville, Ontario • L6M 5K5 • Rural Oakville
- 6 bath
- 4 bed
- 3500 sqft
559 Golfview Court, Oakville, Ontario • L6M 4W6 • 1007 - GA Glen Abbey
- 4 bath
- 4 bed
- 3500 sqft
3249 George Savage Avenue, Oakville, Ontario • L6M 4M2 • Rural Oakville
- — bath
- — bed
- — sqft
2242 Grand Ravine Drive, Oakville, Ontario • L6H 6B1 • 1015 - RO River Oaks
- 6 bath
- 5 bed
- 3000 sqft
74 Merlin Street, Oakville, Ontario • L6H 0Z4 • 1008 - GO Glenorchy
- 4 bath
- 6 bed
- 3500 sqft
469 Threshing Mill Boulevard, Oakville, Ontario • L6H 0T3 • Rural Oakville














