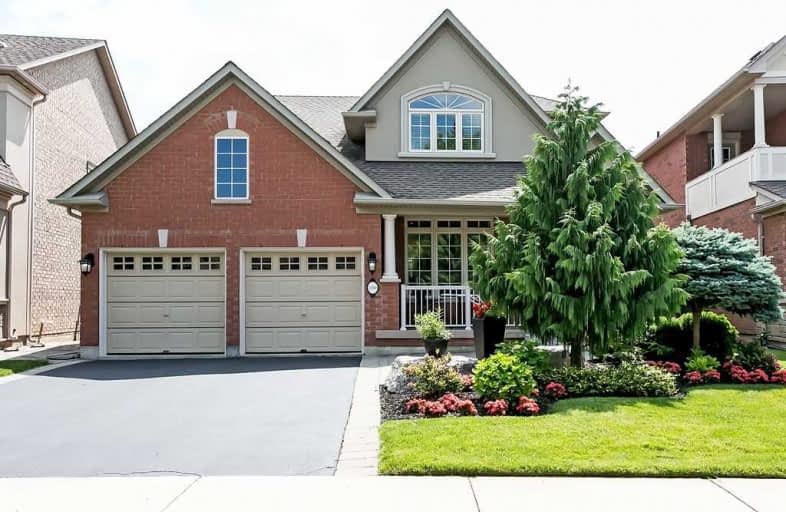Sold on Jul 11, 2019
Note: Property is not currently for sale or for rent.

-
Type: Detached
-
Style: 2-Storey
-
Lot Size: 43.31 x 105.54 Feet
-
Age: No Data
-
Taxes: $5,222 per year
-
Days on Site: 5 Days
-
Added: Sep 07, 2019 (5 days on market)
-
Updated:
-
Last Checked: 1 hour ago
-
MLS®#: W4510158
-
Listed By: Royal lepage realty plus oakville, brokerage
Lakeshore Woods! Prestigious Lakeside Neighbourhood, One-Of-A-Kind In Gta. Rare Category Of Home Offering The Opportunity To Own Gorgeous, Spacious Home With Double-Car Garage, On Large Treed Lot, Within Affordability Range Of A Single-Car Garage Home! Fantastic Curb Appeal W/ Covered Porch & Custom Stonework. Spacious Layout. 4 Beds, Large Great Room W/Gas Fireplace/Stone Wall; Formal Dining Room & Finished Basement.
Extras
Inclu: Fridge, Stove, Dw, Washer & Dryer, All Wndw Covs, In-Ground Sprinkler, Alarm System (Hardware Only, Not Monitored), Nest Thermostat. Gdo + 2 Rems, Cvac & Attac, Great Rm Tv Wall Mount. Hwt. New Furnace 2019. Exclude: Bsmt Freezer
Property Details
Facts for 3386 Timeless Drive, Oakville
Status
Days on Market: 5
Last Status: Sold
Sold Date: Jul 11, 2019
Closed Date: Aug 29, 2019
Expiry Date: Oct 31, 2019
Sold Price: $1,090,000
Unavailable Date: Jul 11, 2019
Input Date: Jul 08, 2019
Prior LSC: Listing with no contract changes
Property
Status: Sale
Property Type: Detached
Style: 2-Storey
Area: Oakville
Community: Bronte West
Availability Date: Flex
Inside
Bedrooms: 4
Bathrooms: 3
Kitchens: 1
Rooms: 10
Den/Family Room: Yes
Air Conditioning: Central Air
Fireplace: Yes
Washrooms: 3
Building
Basement: Finished
Basement 2: Full
Heat Type: Forced Air
Heat Source: Gas
Exterior: Brick
Exterior: Stucco/Plaster
Water Supply: Municipal
Special Designation: Unknown
Parking
Driveway: Pvt Double
Parking Included: No
Garage Spaces: 2
Garage Type: Built-In
Covered Parking Spaces: 2
Total Parking Spaces: 4
Fees
Tax Year: 2019
Central A/C Included: No
Common Elements Included: No
Heating Included: No
Hydro Included: No
Water Included: No
Tax Legal Description: Lot 69, Plan 20M840. S/T Right Hr176448. Town Of O
Taxes: $5,222
Highlights
Feature: Beach
Feature: Grnbelt/Conserv
Feature: Lake/Pond
Feature: Level
Feature: Marina
Feature: Wooded/Treed
Land
Cross Street: Great Lakes & Timele
Municipality District: Oakville
Fronting On: South
Pool: None
Sewer: Sewers
Lot Depth: 105.54 Feet
Lot Frontage: 43.31 Feet
Lot Irregularities: Rectangular
Acres: < .50
Zoning: Res
Rooms
Room details for 3386 Timeless Drive, Oakville
| Type | Dimensions | Description |
|---|---|---|
| Great Rm Main | 3.96 x 6.10 | |
| Dining Main | 4.27 x 3.35 | |
| Kitchen Main | 4.06 x 4.98 | |
| Bathroom Main | - | 2 Pc Bath |
| Master 2nd | 4.24 x 4.80 | |
| Bathroom 2nd | - | 4 Pc Bath, Ensuite Bath |
| Br 2nd | 3.05 x 2.79 | |
| Br 2nd | 3.05 x 2.74 | |
| Br 2nd | 4.62 x 3.35 | |
| Bathroom 2nd | - | 4 Pc Bath |
| Rec Bsmt | 5.18 x 11.13 | |
| Office Bsmt | 2.08 x 2.13 |
| XXXXXXXX | XXX XX, XXXX |
XXXX XXX XXXX |
$X,XXX,XXX |
| XXX XX, XXXX |
XXXXXX XXX XXXX |
$X,XXX,XXX | |
| XXXXXXXX | XXX XX, XXXX |
XXXXXXX XXX XXXX |
|
| XXX XX, XXXX |
XXXXXX XXX XXXX |
$X,XXX,XXX |
| XXXXXXXX XXXX | XXX XX, XXXX | $1,090,000 XXX XXXX |
| XXXXXXXX XXXXXX | XXX XX, XXXX | $1,089,000 XXX XXXX |
| XXXXXXXX XXXXXXX | XXX XX, XXXX | XXX XXXX |
| XXXXXXXX XXXXXX | XXX XX, XXXX | $1,089,000 XXX XXXX |

St Patrick Separate School
Elementary: CatholicAscension Separate School
Elementary: CatholicMohawk Gardens Public School
Elementary: PublicFrontenac Public School
Elementary: PublicSt Dominics Separate School
Elementary: CatholicPineland Public School
Elementary: PublicGary Allan High School - SCORE
Secondary: PublicRobert Bateman High School
Secondary: PublicAbbey Park High School
Secondary: PublicCorpus Christi Catholic Secondary School
Secondary: CatholicNelson High School
Secondary: PublicThomas A Blakelock High School
Secondary: Public

