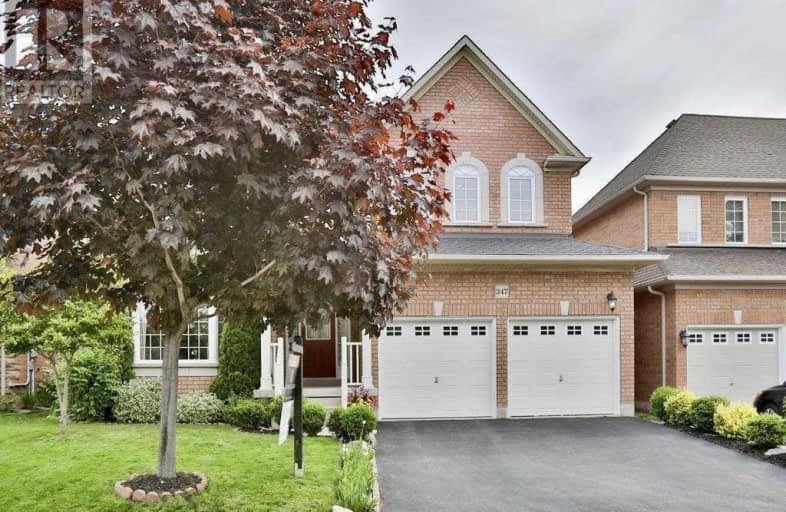Leased on Mar 03, 2020
Note: Property is not currently for sale or for rent.

-
Type: Detached
-
Style: 2-Storey
-
Lease Term: 1 Year
-
Possession: Tba
-
All Inclusive: N
-
Lot Size: 44.95 x 89.57 Feet
-
Age: No Data
-
Days on Site: 14 Days
-
Added: Feb 18, 2020 (2 weeks on market)
-
Updated:
-
Last Checked: 2 hours ago
-
MLS®#: W4695377
-
Listed By: Royal lepage real estate services ltd., brokerage
Great Location! Walking To The Lake, Parks, Trails. Open Concept, Gorgeous 4 Bedroom Family Home In Desirable Lakeshore Woods Offering You Numerous Upgrades And Updates! You Will Love The 9' Ceilings On The Main Floor, Hardwood Floors Are Featured On The Main & Upper Level. A Beautiful Open Concept Kitchen With Granite Counter Tops And Main Floor Laundry.
Extras
Includes: Fridge, Stove, Dishwasher, Washer & Dryer. All Light Fixtures & Window Coverings.
Property Details
Facts for 347 Burloak Drive, Oakville
Status
Days on Market: 14
Last Status: Leased
Sold Date: Mar 03, 2020
Closed Date: Mar 20, 2020
Expiry Date: Jun 18, 2020
Sold Price: $3,100
Unavailable Date: Mar 03, 2020
Input Date: Feb 18, 2020
Prior LSC: Listing with no contract changes
Property
Status: Lease
Property Type: Detached
Style: 2-Storey
Area: Oakville
Community: Bronte West
Availability Date: Tba
Inside
Bedrooms: 4
Bathrooms: 3
Kitchens: 1
Rooms: 8
Den/Family Room: Yes
Air Conditioning: Central Air
Fireplace: Yes
Laundry: Ensuite
Laundry Level: Main
Washrooms: 3
Utilities
Utilities Included: N
Building
Basement: Full
Basement 2: Unfinished
Heat Type: Forced Air
Heat Source: Gas
Exterior: Brick
Private Entrance: Y
Water Supply: Municipal
Special Designation: Unknown
Parking
Driveway: Pvt Double
Parking Included: Yes
Garage Spaces: 2
Garage Type: Attached
Covered Parking Spaces: 2
Total Parking Spaces: 4
Fees
Cable Included: No
Central A/C Included: No
Common Elements Included: No
Heating Included: No
Hydro Included: No
Water Included: No
Land
Cross Street: Rebecca & Burloak
Municipality District: Oakville
Fronting On: East
Pool: None
Sewer: Sewers
Lot Depth: 89.57 Feet
Lot Frontage: 44.95 Feet
Payment Frequency: Monthly
Rooms
Room details for 347 Burloak Drive, Oakville
| Type | Dimensions | Description |
|---|---|---|
| Living Main | 3.35 x 5.77 | Combined W/Dining, Hardwood Floor |
| Dining Main | - | Hardwood Floor |
| Br Main | 3.43 x 3.53 | |
| Kitchen Main | 2.97 x 3.43 | |
| Family Main | 3.28 x 5.11 | Gas Fireplace, Hardwood Floor |
| Laundry Main | 1.78 x 5.77 | |
| Master 2nd | 4.06 x 6.35 | Ensuite Bath, Hardwood Floor |
| 2nd Br 2nd | 3.68 x 4.37 | Hardwood Floor |
| 3rd Br 2nd | 3.33 x 4.19 | Hardwood Floor |
| 4th Br 2nd | 3.33 x 3.51 | Galley Kitchen |
| XXXXXXXX | XXX XX, XXXX |
XXXXXX XXX XXXX |
$X,XXX |
| XXX XX, XXXX |
XXXXXX XXX XXXX |
$X,XXX | |
| XXXXXXXX | XXX XX, XXXX |
XXXXXXX XXX XXXX |
|
| XXX XX, XXXX |
XXXXXX XXX XXXX |
$X,XXX | |
| XXXXXXXX | XXX XX, XXXX |
XXXXXXXX XXX XXXX |
|
| XXX XX, XXXX |
XXXXXX XXX XXXX |
$X,XXX | |
| XXXXXXXX | XXX XX, XXXX |
XXXXXXX XXX XXXX |
|
| XXX XX, XXXX |
XXXXXX XXX XXXX |
$X,XXX | |
| XXXXXXXX | XXX XX, XXXX |
XXXX XXX XXXX |
$X,XXX,XXX |
| XXX XX, XXXX |
XXXXXX XXX XXXX |
$X,XXX,XXX |
| XXXXXXXX XXXXXX | XXX XX, XXXX | $3,100 XXX XXXX |
| XXXXXXXX XXXXXX | XXX XX, XXXX | $3,100 XXX XXXX |
| XXXXXXXX XXXXXXX | XXX XX, XXXX | XXX XXXX |
| XXXXXXXX XXXXXX | XXX XX, XXXX | $3,600 XXX XXXX |
| XXXXXXXX XXXXXXXX | XXX XX, XXXX | XXX XXXX |
| XXXXXXXX XXXXXX | XXX XX, XXXX | $3,600 XXX XXXX |
| XXXXXXXX XXXXXXX | XXX XX, XXXX | XXX XXXX |
| XXXXXXXX XXXXXX | XXX XX, XXXX | $4,000 XXX XXXX |
| XXXXXXXX XXXX | XXX XX, XXXX | $1,080,000 XXX XXXX |
| XXXXXXXX XXXXXX | XXX XX, XXXX | $1,099,800 XXX XXXX |

St Patrick Separate School
Elementary: CatholicAscension Separate School
Elementary: CatholicMohawk Gardens Public School
Elementary: PublicFrontenac Public School
Elementary: PublicSt Dominics Separate School
Elementary: CatholicPineland Public School
Elementary: PublicGary Allan High School - SCORE
Secondary: PublicGary Allan High School - Burlington
Secondary: PublicRobert Bateman High School
Secondary: PublicCorpus Christi Catholic Secondary School
Secondary: CatholicNelson High School
Secondary: PublicThomas A Blakelock High School
Secondary: Public- 4 bath
- 4 bed
- 2 bath
- 4 bed
2462 Hixon Street, Oakville, Ontario • L6L 1V1 • Bronte West


