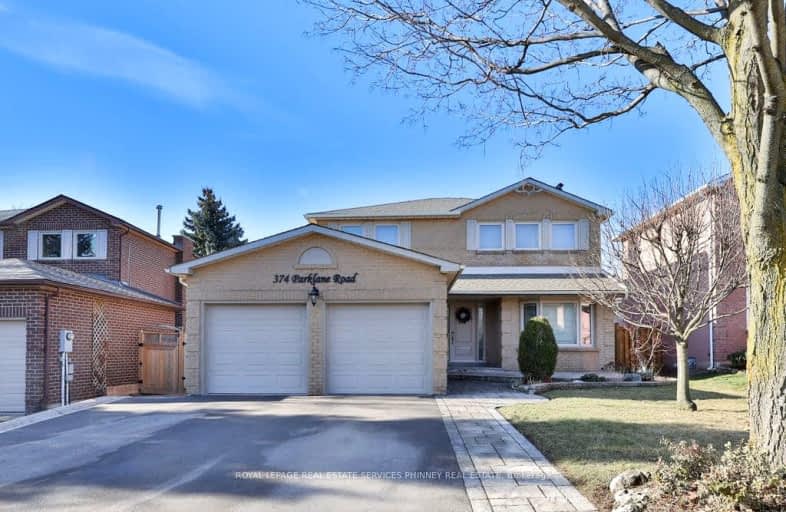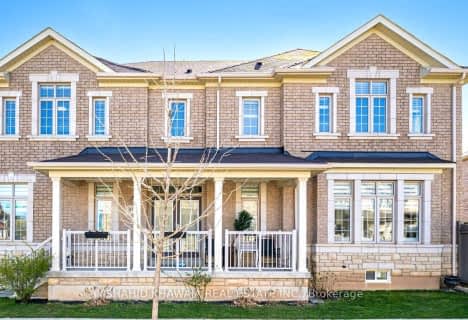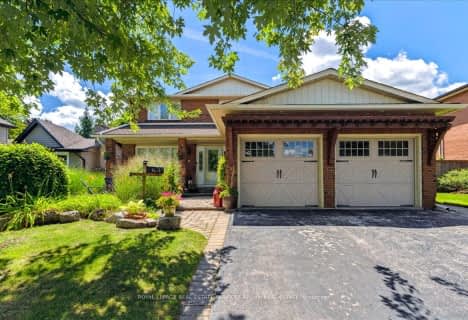Somewhat Walkable
- Some errands can be accomplished on foot.
Good Transit
- Some errands can be accomplished by public transportation.
Bikeable
- Some errands can be accomplished on bike.

École élémentaire du Chêne
Elementary: PublicSt Michaels Separate School
Elementary: CatholicSheridan Public School
Elementary: PublicMontclair Public School
Elementary: PublicMunn's Public School
Elementary: PublicPost's Corners Public School
Elementary: PublicÉcole secondaire Gaétan Gervais
Secondary: PublicGary Allan High School - Oakville
Secondary: PublicGary Allan High School - STEP
Secondary: PublicHoly Trinity Catholic Secondary School
Secondary: CatholicIroquois Ridge High School
Secondary: PublicWhite Oaks High School
Secondary: Public- 4 bath
- 4 bed
- 2500 sqft
2558 Nichols Drive, Oakville, Ontario • L6H 7L3 • Iroquois Ridge North
- 4 bath
- 3 bed
- 2000 sqft
2138 Glenora Drive, Oakville, Ontario • L6H 4B3 • Iroquois Ridge North
- 4 bath
- 4 bed
- 2500 sqft
452 Grindstone Trail, Oakville, Ontario • L6H 0S3 • Rural Oakville
- 3 bath
- 4 bed
- 1500 sqft
1208 Old Oak Drive, Oakville, Ontario • L6M 3K6 • West Oak Trails
- 5 bath
- 4 bed
- 2500 sqft
3078 River Rock Path, Oakville, Ontario • L6H 0S9 • Rural Oakville
- 4 bath
- 4 bed
- 2000 sqft
1404 Kathleen Crescent, Oakville, Ontario • L6H 2G7 • Iroquois Ridge South














