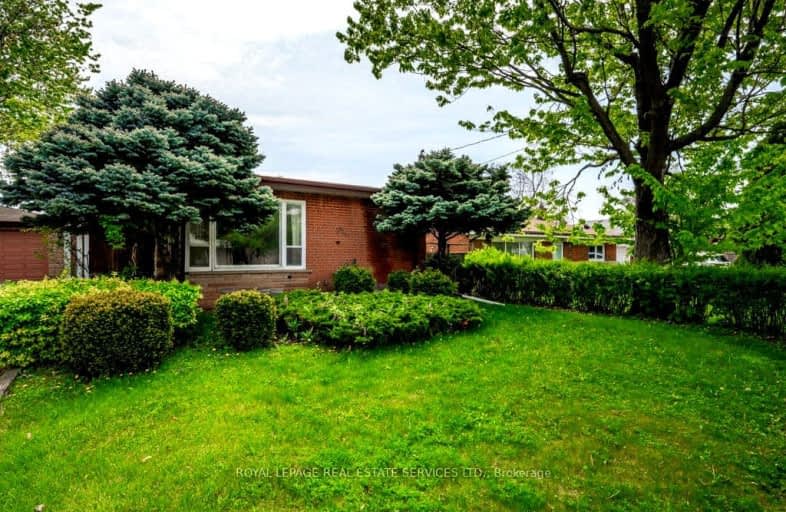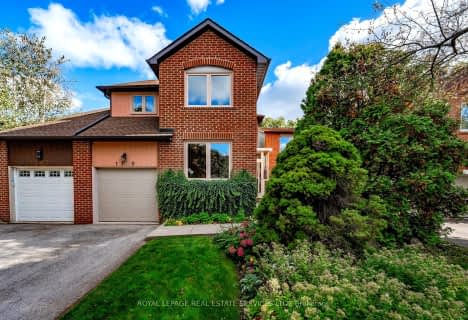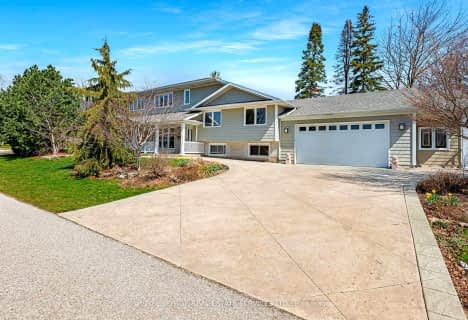Very Walkable
- Most errands can be accomplished on foot.
Some Transit
- Most errands require a car.
Bikeable
- Some errands can be accomplished on bike.

Oakwood Public School
Elementary: PublicSt James Separate School
Elementary: CatholicBrookdale Public School
Elementary: PublicÉÉC Sainte-Marie-Oakville
Elementary: CatholicW H Morden Public School
Elementary: PublicPine Grove Public School
Elementary: PublicÉcole secondaire Gaétan Gervais
Secondary: PublicGary Allan High School - Oakville
Secondary: PublicGary Allan High School - STEP
Secondary: PublicThomas A Blakelock High School
Secondary: PublicSt Thomas Aquinas Roman Catholic Secondary School
Secondary: CatholicWhite Oaks High School
Secondary: Public-
Tannery Park
10 WALKER St, Oakville ON 2.1km -
Lakeside Park
2 Navy St (at Front St.), Oakville ON L6J 2Y5 2.17km -
Dingle Park
Oakville ON 2.4km
-
BMO Bank of Montreal
240 N Service Rd W (Dundas trafalgar), Oakville ON L6M 2Y5 1.45km -
TD Bank Financial Group
231 N Service Rd W (Dorval), Oakville ON L6M 3R2 1.54km -
RBC Royal Bank
2501 3rd Line (Dundas St W), Oakville ON L6M 5A9 5.53km
- 2 bath
- 3 bed
- 1100 sqft
557 Trafford Crescent, Oakville, Ontario • L6L 3T4 • Bronte West














