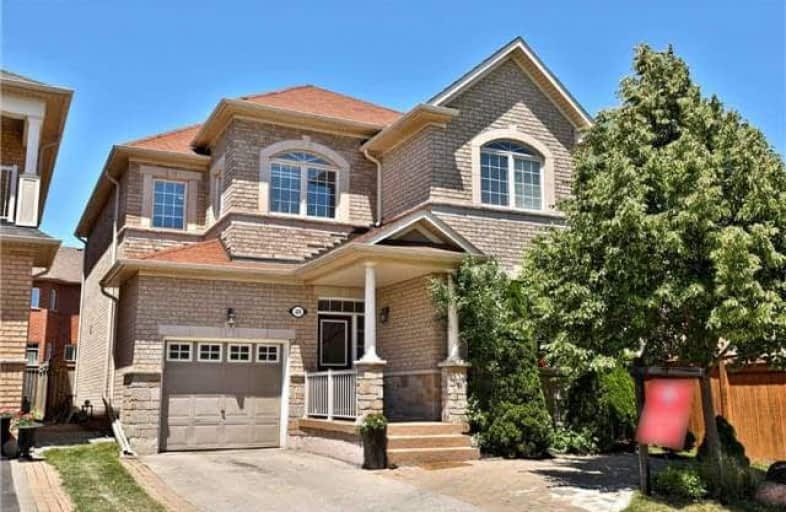Sold on Jul 30, 2018
Note: Property is not currently for sale or for rent.

-
Type: Detached
-
Style: 2-Storey
-
Size: 2000 sqft
-
Lot Size: 34.3 x 89.3 Feet
-
Age: 6-15 years
-
Taxes: $5,104 per year
-
Days on Site: 39 Days
-
Added: Sep 07, 2019 (1 month on market)
-
Updated:
-
Last Checked: 1 hour ago
-
MLS®#: W4170146
-
Listed By: Re/max aboutowne realty corp., brokerage
Fantastic Floor Plan In This 4+1 Br 2.5 Bath Detached Family Home In Lakeshore Woods. 9 Ft. Ceilings, Spacious Living/Dining Rooms. Open Concept Kitchen And Family Room. Granite Counters, Upgraded Maple Cupboards, Stainless Appliances And High End Light Fixtures. Solid Oak Flooring Throughout The Main Living Areas And Staircases. Large Rooms And Over 2219 Sq. Ft Plus Basement. Huge Teen Retreat In Basement. Highly Rated Schools.
Extras
Stainless Steel Fridge, Dishwasher, Gas Stove/Oven, Washer And Dryer, All Electric Light Fixtures Including Dining Chandelier, All Window Coverings, Garage Door Opener And Remote, Office Furniture In Front Bedroom.
Property Details
Facts for 406 Creek Path Avenue, Oakville
Status
Days on Market: 39
Last Status: Sold
Sold Date: Jul 30, 2018
Closed Date: Aug 31, 2018
Expiry Date: Sep 30, 2018
Sold Price: $945,000
Unavailable Date: Jul 30, 2018
Input Date: Jun 21, 2018
Property
Status: Sale
Property Type: Detached
Style: 2-Storey
Size (sq ft): 2000
Age: 6-15
Area: Oakville
Community: Bronte West
Availability Date: Flex.
Assessment Amount: $743,000
Assessment Year: 2016
Inside
Bedrooms: 4
Bedrooms Plus: 1
Bathrooms: 3
Kitchens: 1
Rooms: 9
Den/Family Room: Yes
Air Conditioning: Central Air
Fireplace: Yes
Laundry Level: Lower
Central Vacuum: N
Washrooms: 3
Building
Basement: Full
Basement 2: Part Fin
Heat Type: Forced Air
Heat Source: Gas
Exterior: Brick
Exterior: Stone
Energy Certificate: N
Water Supply: Municipal
Special Designation: Unknown
Parking
Driveway: Private
Garage Spaces: 1
Garage Type: Attached
Covered Parking Spaces: 2
Total Parking Spaces: 3
Fees
Tax Year: 2018
Tax Legal Description: Lot 64 Plan 20M910
Taxes: $5,104
Land
Cross Street: Rebecca/Great Lakes
Municipality District: Oakville
Fronting On: West
Pool: None
Sewer: Sewers
Lot Depth: 89.3 Feet
Lot Frontage: 34.3 Feet
Acres: < .50
Zoning: Res
Additional Media
- Virtual Tour: https://bit.ly/2KaxYOc
Rooms
Room details for 406 Creek Path Avenue, Oakville
| Type | Dimensions | Description |
|---|---|---|
| Living Main | 4.32 x 4.32 | |
| Dining Main | 3.58 x 3.20 | |
| Kitchen Main | 3.61 x 3.94 | |
| Breakfast Main | 2.90 x 3.94 | |
| Family Main | 4.87 x 4.97 | |
| Bathroom In Betwn | - | |
| Master 2nd | 4.94 x 5.48 | |
| 2nd Br 2nd | 3.54 x 5.03 | |
| 3rd Br 2nd | 3.30 x 3.58 | |
| 4th Br 2nd | 2.94 x 4.81 | |
| Bathroom 2nd | - | |
| 5th Br Lower | 4.84 x 7.42 |
| XXXXXXXX | XXX XX, XXXX |
XXXX XXX XXXX |
$XXX,XXX |
| XXX XX, XXXX |
XXXXXX XXX XXXX |
$XXX,XXX | |
| XXXXXXXX | XXX XX, XXXX |
XXXXXXX XXX XXXX |
|
| XXX XX, XXXX |
XXXXXX XXX XXXX |
$X,XXX,XXX |
| XXXXXXXX XXXX | XXX XX, XXXX | $945,000 XXX XXXX |
| XXXXXXXX XXXXXX | XXX XX, XXXX | $998,880 XXX XXXX |
| XXXXXXXX XXXXXXX | XXX XX, XXXX | XXX XXXX |
| XXXXXXXX XXXXXX | XXX XX, XXXX | $1,099,888 XXX XXXX |

St Patrick Separate School
Elementary: CatholicAscension Separate School
Elementary: CatholicMohawk Gardens Public School
Elementary: PublicFrontenac Public School
Elementary: PublicSt Dominics Separate School
Elementary: CatholicPineland Public School
Elementary: PublicGary Allan High School - SCORE
Secondary: PublicRobert Bateman High School
Secondary: PublicAbbey Park High School
Secondary: PublicCorpus Christi Catholic Secondary School
Secondary: CatholicNelson High School
Secondary: PublicThomas A Blakelock High School
Secondary: Public

