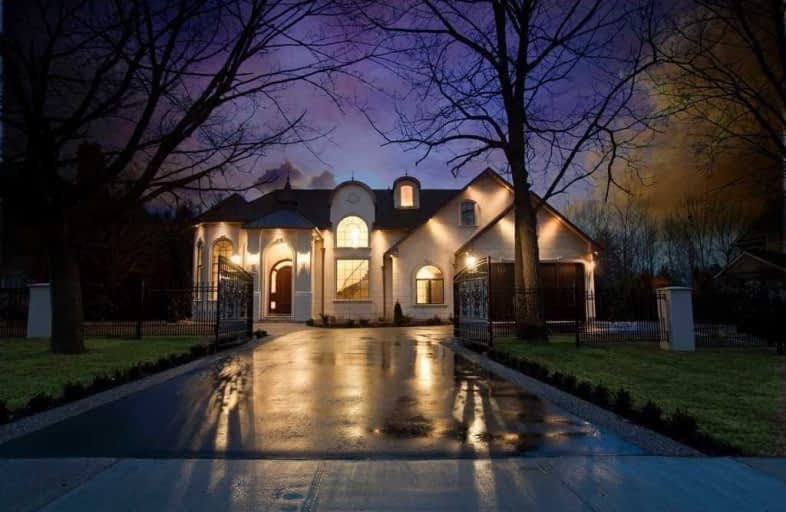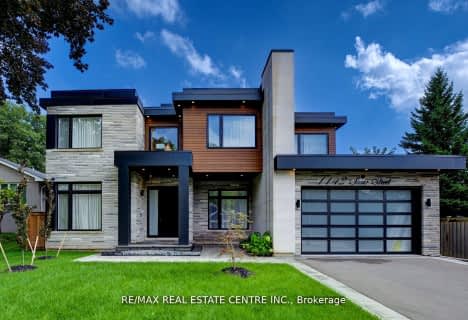
Oakwood Public School
Elementary: Public
1.85 km
St James Separate School
Elementary: Catholic
0.74 km
École élémentaire Patricia-Picknell
Elementary: Public
1.93 km
ÉÉC Sainte-Marie-Oakville
Elementary: Catholic
1.29 km
W H Morden Public School
Elementary: Public
0.43 km
Pine Grove Public School
Elementary: Public
1.09 km
École secondaire Gaétan Gervais
Secondary: Public
3.43 km
Gary Allan High School - Oakville
Secondary: Public
3.87 km
Gary Allan High School - STEP
Secondary: Public
3.87 km
Thomas A Blakelock High School
Secondary: Public
1.47 km
St Thomas Aquinas Roman Catholic Secondary School
Secondary: Catholic
0.69 km
White Oaks High School
Secondary: Public
3.93 km
$
$4,799,000
- 4 bath
- 4 bed
- 3500 sqft
499 Lakeshore Road East, Oakville, Ontario • L6J 1K4 • Old Oakville
$
$4,750,000
- 5 bath
- 4 bed
- 3500 sqft
398 Lakeshore Road West, Oakville, Ontario • L6K 1G1 • Old Oakville














