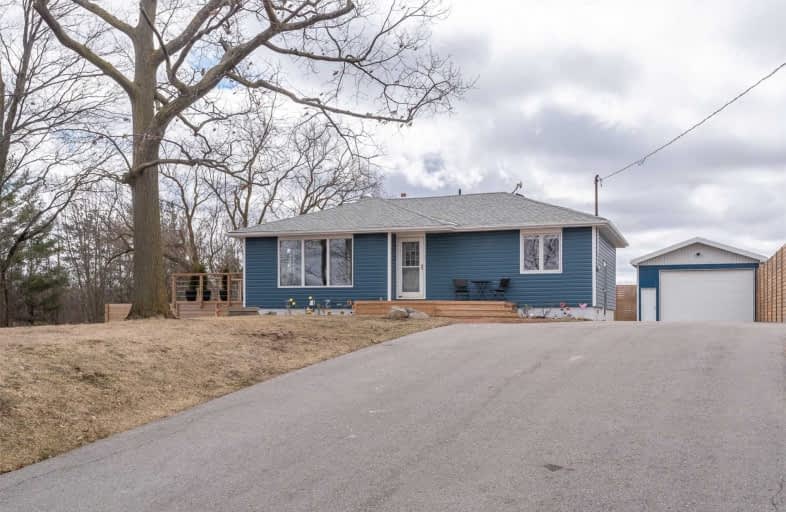Sold on May 11, 2019
Note: Property is not currently for sale or for rent.

-
Type: Detached
-
Style: Bungalow
-
Size: 1100 sqft
-
Lot Size: 150 x 175 Feet
-
Age: 31-50 years
-
Taxes: $4,200 per year
-
Days on Site: 33 Days
-
Added: Sep 07, 2019 (1 month on market)
-
Updated:
-
Last Checked: 3 hours ago
-
MLS®#: W4408603
-
Listed By: Gowest realty ltd., brokerage
Tranquility Awaits; Minutes To Town...Nestled Amongst The Joyous Sounds Of Birds&Nature You Will Find This Maintenance Free 2+1 Br Bungalow To Call Home. Open Concept Design With Breathtaking Views In Every Direction And A Playground All Around You That Will Tantalize Any Child Or The Child Within. A Walk Out Basement Maximizes The Space In This Home. A Huge Driveway To Play Hockey, Tennis, Or Ride Your Bikes And A Huge Overheightened 30X20 Ft Garage With
Extras
Power And Sunlights To Work On Your Cars Or Toys. 5 Minutes To Shopping, New Oakville Hospital, Qew,407,401,403,Best Private & Public Schools,Bus Pup At Driveway,Glenorchy Walking Trails And Lots Of Fresh Air For Free...Come See For Yourslf
Property Details
Facts for 4268 Fourth Line, Oakville
Status
Days on Market: 33
Last Status: Sold
Sold Date: May 11, 2019
Closed Date: Jul 31, 2019
Expiry Date: Jul 08, 2019
Sold Price: $815,000
Unavailable Date: May 11, 2019
Input Date: Apr 08, 2019
Property
Status: Sale
Property Type: Detached
Style: Bungalow
Size (sq ft): 1100
Age: 31-50
Area: Oakville
Community: Rural Oakville
Availability Date: Flex
Inside
Bedrooms: 2
Bedrooms Plus: 1
Bathrooms: 2
Kitchens: 1
Rooms: 4
Den/Family Room: Yes
Air Conditioning: Central Air
Fireplace: No
Laundry Level: Lower
Washrooms: 2
Building
Basement: Finished
Basement 2: W/O
Heat Type: Forced Air
Heat Source: Oil
Exterior: Vinyl Siding
Water Supply Type: Dug Well
Water Supply: Well
Special Designation: Unknown
Other Structures: Workshop
Parking
Driveway: Pvt Double
Garage Spaces: 4
Garage Type: Detached
Covered Parking Spaces: 20
Total Parking Spaces: 24
Fees
Tax Year: 2018
Tax Legal Description: Pt Lt 21, Con 2 Trafalgar, North Of Dundas Street
Taxes: $4,200
Highlights
Feature: Clear View
Feature: Cul De Sac
Feature: Fenced Yard
Feature: Golf
Feature: Hospital
Feature: School Bus Route
Land
Cross Street: Fourth Line South Of
Municipality District: Oakville
Fronting On: South
Parcel Number: 249280034
Pool: None
Sewer: Septic
Lot Depth: 175 Feet
Lot Frontage: 150 Feet
Lot Irregularities: ***See Virtual Tour**
Acres: .50-1.99
Zoning: Residential
Additional Media
- Virtual Tour: https://tours.darexstudio.com/public/vtour/display/1274383?idx=1#!/
Rooms
Room details for 4268 Fourth Line, Oakville
| Type | Dimensions | Description |
|---|---|---|
| Kitchen Main | 3.63 x 5.90 | Open Concept, W/O To Deck, Ceramic Floor |
| Family Main | 4.10 x 6.74 | O/Looks Frontyard, Pot Lights, Window Flr To Ceil |
| Master Main | 3.10 x 3.40 | 4 Pc Ensuite, Window |
| 2nd Br Main | 2.40 x 4.00 | |
| Great Rm Bsmt | 6.54 x 6.88 | Broadloom, Above Grade Window |
| 3rd Br Bsmt | 2.50 x 3.43 | 4 Pc Ensuite, W/O To Porch |
| Mudroom Bsmt | 2.00 x 2.10 | W/O To Patio |
| Furnace Bsmt | 2.13 x 3.70 |
| XXXXXXXX | XXX XX, XXXX |
XXXX XXX XXXX |
$XXX,XXX |
| XXX XX, XXXX |
XXXXXX XXX XXXX |
$XXX,XXX | |
| XXXXXXXX | XXX XX, XXXX |
XXXXXXX XXX XXXX |
|
| XXX XX, XXXX |
XXXXXX XXX XXXX |
$XXX,XXX |
| XXXXXXXX XXXX | XXX XX, XXXX | $815,000 XXX XXXX |
| XXXXXXXX XXXXXX | XXX XX, XXXX | $879,000 XXX XXXX |
| XXXXXXXX XXXXXXX | XXX XX, XXXX | XXX XXXX |
| XXXXXXXX XXXXXX | XXX XX, XXXX | $989,000 XXX XXXX |

St. Gregory the Great (Elementary)
Elementary: CatholicOur Lady of Peace School
Elementary: CatholicOodenawi Public School
Elementary: PublicSt. John Paul II Catholic Elementary School
Elementary: CatholicEmily Carr Public School
Elementary: PublicForest Trail Public School (Elementary)
Elementary: PublicÉSC Sainte-Trinité
Secondary: CatholicAbbey Park High School
Secondary: PublicGarth Webb Secondary School
Secondary: PublicSt Ignatius of Loyola Secondary School
Secondary: CatholicHoly Trinity Catholic Secondary School
Secondary: CatholicCraig Kielburger Secondary School
Secondary: Public

