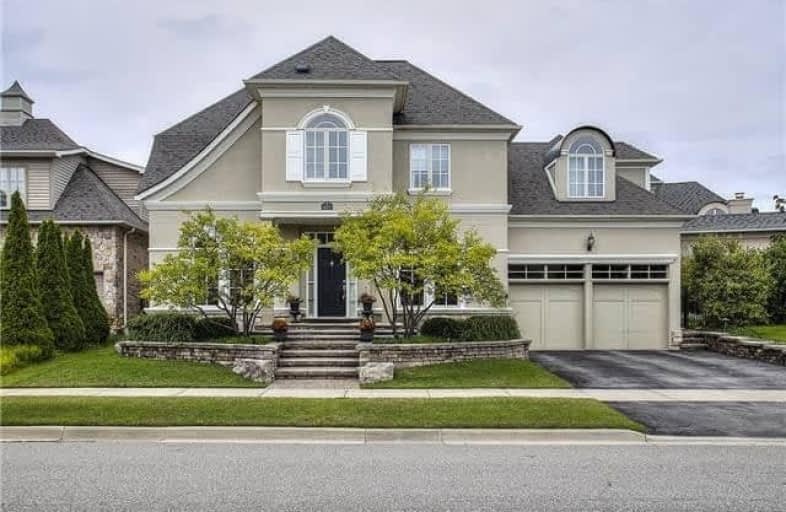
St Johns School
Elementary: CatholicOur Lady of Peace School
Elementary: CatholicSt. Teresa of Calcutta Elementary School
Elementary: CatholicRiver Oaks Public School
Elementary: PublicSunningdale Public School
Elementary: PublicWest Oak Public School
Elementary: PublicGary Allan High School - Oakville
Secondary: PublicGary Allan High School - STEP
Secondary: PublicAbbey Park High School
Secondary: PublicSt Ignatius of Loyola Secondary School
Secondary: CatholicHoly Trinity Catholic Secondary School
Secondary: CatholicWhite Oaks High School
Secondary: Public- 4 bath
- 4 bed
- 2500 sqft
1030 Old Oak Drive, Oakville, Ontario • L6M 3K5 • West Oak Trails
- 4 bath
- 5 bed
- 3000 sqft
60 River Glen Boulevard, Oakville, Ontario • L6H 5Z6 • River Oaks
- 3 bath
- 4 bed
- 2500 sqft
1139 Manor Road, Oakville, Ontario • L6M 1G3 • 1007 - GA Glen Abbey
- 4 bath
- 4 bed
- 3000 sqft
3173 Millicent Avenue, Oakville, Ontario • L6H 0V2 • Rural Oakville
- 6 bath
- 4 bed
- 3000 sqft
3196 Carding Mill Trail, Oakville, Ontario • L6M 4M1 • Rural Oakville
- 4 bath
- 4 bed
2406 Falkland Crescent, Oakville, Ontario • L6M 4Y3 • 1022 - WT West Oak Trails
- 4 bath
- 4 bed
- 2000 sqft
2251 Vista Oak Road, Oakville, Ontario • L6M 3L8 • 1022 - WT West Oak Trails
- 6 bath
- 6 bed
- 3000 sqft
315 North Park Boulevard, Oakville, Ontario • L6M 1P9 • Rural Oakville
- 4 bath
- 4 bed
- 2000 sqft
424 Golden Oak Drive, Oakville, Ontario • L6H 3Y2 • Iroquois Ridge North
- 4 bath
- 4 bed
- 3500 sqft
3351 Harasym Trail, Oakville, Ontario • L6M 5L8 • Rural Oakville
- 5 bath
- 4 bed
- 2500 sqft
362 North Park Boulevard, Oakville, Ontario • L6M 1L4 • Rural Oakville














