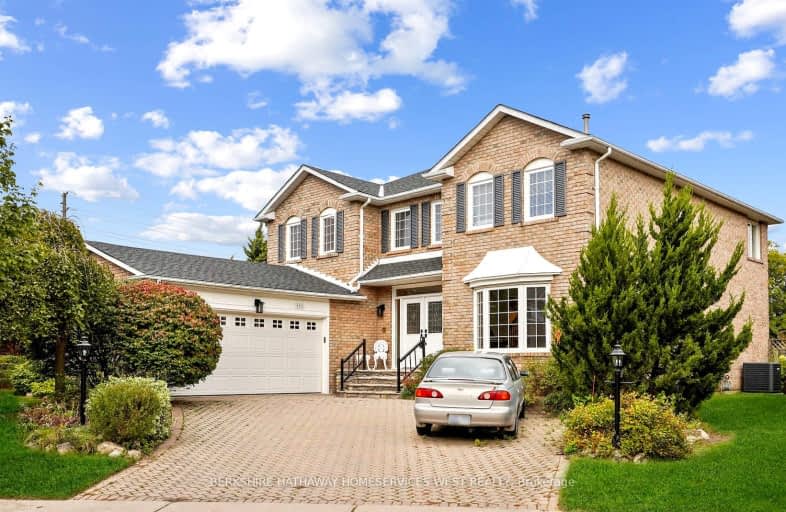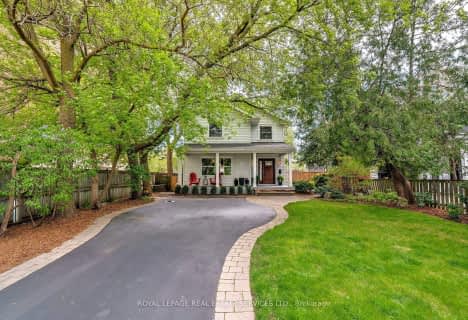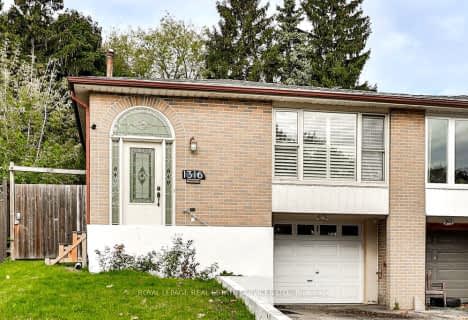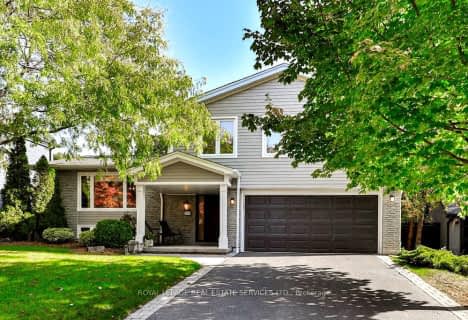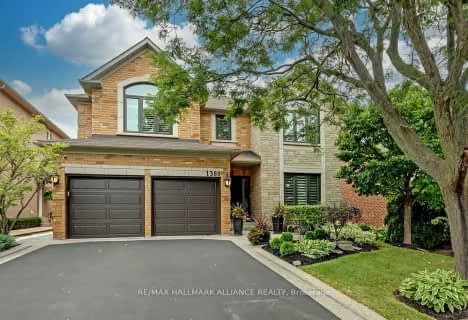Somewhat Walkable
- Some errands can be accomplished on foot.
Some Transit
- Most errands require a car.
Very Bikeable
- Most errands can be accomplished on bike.

St Helen Separate School
Elementary: CatholicSt Luke Elementary School
Elementary: CatholicSt Vincent's Catholic School
Elementary: CatholicE J James Public School
Elementary: PublicMaple Grove Public School
Elementary: PublicJames W. Hill Public School
Elementary: PublicÉcole secondaire Gaétan Gervais
Secondary: PublicClarkson Secondary School
Secondary: PublicIona Secondary School
Secondary: CatholicOakville Trafalgar High School
Secondary: PublicIroquois Ridge High School
Secondary: PublicWhite Oaks High School
Secondary: Public-
Lakeside Park
2 Navy St (at Front St.), Oakville ON L6J 2Y5 4.82km -
Tannery Park
10 WALKER St, Oakville ON 5.11km -
Trafalgar Park
Oakville ON 5.34km
-
TD Bank Financial Group
1052 Southdown Rd (Lakeshore Rd West), Mississauga ON L5J 2Y8 3.48km -
CIBC
277 Lakeshore Rd E, Oakville ON L6J 6J3 4.3km -
TD Bank Financial Group
2325 Trafalgar Rd (at Rosegate Way), Oakville ON L6H 6N9 4.74km
- 4 bath
- 4 bed
- 3500 sqft
1688 Glenvista Drive West, Oakville, Ontario • L6H 6K6 • Iroquois Ridge North
- 6 bath
- 5 bed
- 3500 sqft
1657 Glenvista Drive, Oakville, Ontario • L6H 6K6 • Iroquois Ridge North
- 5 bath
- 5 bed
- 3500 sqft
1479 Creekwood Trail, Oakville, Ontario • L6H 6E6 • Iroquois Ridge North
