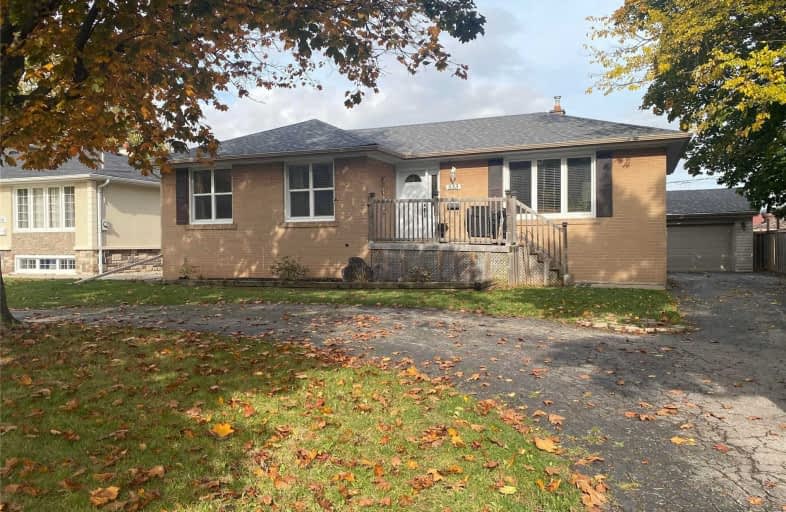
École élémentaire Patricia-Picknell
Elementary: Public
1.38 km
Brookdale Public School
Elementary: Public
1.26 km
Gladys Speers Public School
Elementary: Public
0.72 km
St Joseph's School
Elementary: Catholic
1.07 km
Eastview Public School
Elementary: Public
1.73 km
St Dominics Separate School
Elementary: Catholic
1.81 km
Gary Allan High School - Oakville
Secondary: Public
5.24 km
Abbey Park High School
Secondary: Public
2.86 km
Garth Webb Secondary School
Secondary: Public
3.88 km
St Ignatius of Loyola Secondary School
Secondary: Catholic
3.52 km
Thomas A Blakelock High School
Secondary: Public
1.58 km
St Thomas Aquinas Roman Catholic Secondary School
Secondary: Catholic
3.48 km




