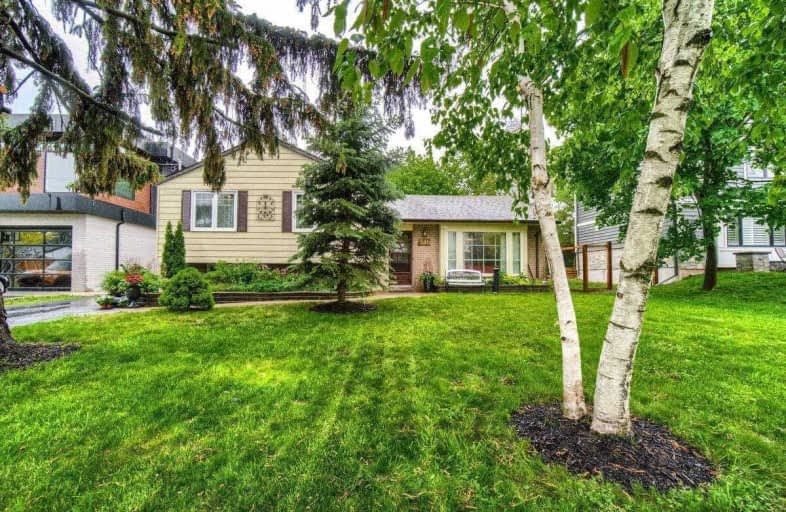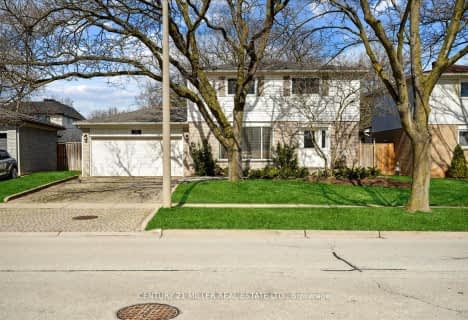
École élémentaire Patricia-Picknell
Elementary: Public
1.85 km
Brookdale Public School
Elementary: Public
1.89 km
Gladys Speers Public School
Elementary: Public
0.42 km
St Joseph's School
Elementary: Catholic
1.69 km
Eastview Public School
Elementary: Public
1.44 km
St Dominics Separate School
Elementary: Catholic
1.30 km
Robert Bateman High School
Secondary: Public
5.15 km
Abbey Park High School
Secondary: Public
3.01 km
Garth Webb Secondary School
Secondary: Public
3.80 km
St Ignatius of Loyola Secondary School
Secondary: Catholic
3.78 km
Thomas A Blakelock High School
Secondary: Public
2.14 km
St Thomas Aquinas Roman Catholic Secondary School
Secondary: Catholic
4.10 km







