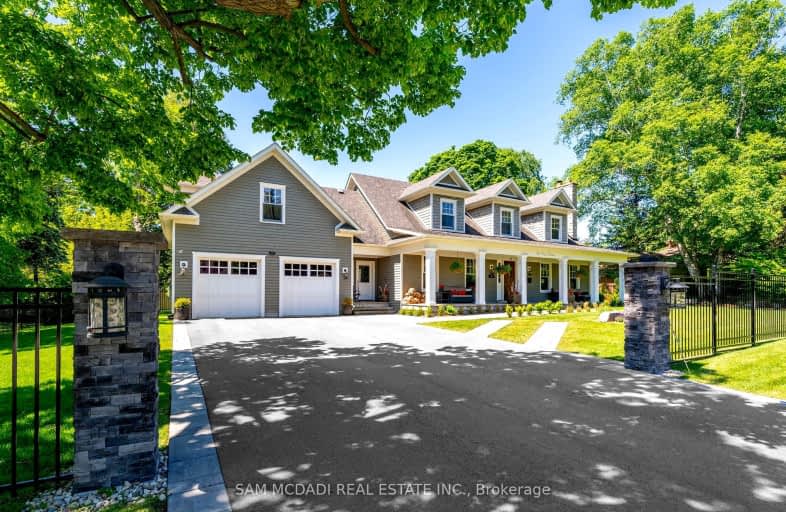Car-Dependent
- Almost all errands require a car.
Minimal Transit
- Almost all errands require a car.
Somewhat Bikeable
- Most errands require a car.

New Central Public School
Elementary: PublicSt Luke Elementary School
Elementary: CatholicSt Vincent's Catholic School
Elementary: CatholicE J James Public School
Elementary: PublicMaple Grove Public School
Elementary: PublicJames W. Hill Public School
Elementary: PublicÉcole secondaire Gaétan Gervais
Secondary: PublicGary Allan High School - STEP
Secondary: PublicClarkson Secondary School
Secondary: PublicOakville Trafalgar High School
Secondary: PublicSt Thomas Aquinas Roman Catholic Secondary School
Secondary: CatholicWhite Oaks High School
Secondary: Public-
Harpers Landing
481 Cornwall Road, Oakville, ON L6J 7S8 2.25km -
The King's Arms
323 Church Street, Oakville, ON L6J 1P2 2.38km -
Borgo Antico Cucina Bar
266 Lakeshore Road E, Oakville, ON L6J 1J1 2.56km
-
Tim Hortons
515 Maplegrove Dr, Oakville, ON L6J 4W3 1.91km -
OKO Bagels
499 Cornwall Road, Oakville, ON L6J 7S8 2.17km -
Starbucks
469 Cornwall Road, Oakville, ON L6J 4A7 2.28km
-
Rexall Pharma Plus
523 Maple Grove Dr, Oakville, ON L6J 4W3 1.87km -
CIMS Guardian Pharmacy
1235 Trafalgar Road, Oakville, ON L6H 3P1 3.58km -
Leon Pharmacy
340 Kerr St, Oakville, ON L6K 3B8 3.7km
-
Freshii
27-511 Maple Grove Dr, Suite 27, Oakville, ON L6J 4W3 1.81km -
Butter Chicken Roti
511 Maple Grove Drive, Oakville, ON L6J 6X8 1.81km -
Cluck Clucks
511 Maple Grove Dr, Unit 30, Oakville, ON L6J 6X8 1.83km
-
Oakville Place
240 Leighland Ave, Oakville, ON L6H 3H6 3.37km -
Upper Oakville Shopping Centre
1011 Upper Middle Road E, Oakville, ON L6H 4L2 4.39km -
Oakville Entertainment Centrum
2075 Winston Park Drive, Oakville, ON L6H 6P5 5.45km
-
Sobeys
511 Maple Grove Drive, Oakville, ON L6J 4W3 1.95km -
Longo's
469 Cornwall Road, Oakville, ON L6J 4A7 2.33km -
British Grocer
259 Lakeshore Rd E, Oakville, ON L6J 1H9 2.59km
-
LCBO
321 Cornwall Drive, Suite C120, Oakville, ON L6J 7Z5 2.7km -
The Beer Store
1011 Upper Middle Road E, Oakville, ON L6H 4L2 4.39km -
LCBO
251 Oak Walk Dr, Oakville, ON L6H 6M3 6.34km
-
A1 Air Conditioning & Heating
1420 Cornwall Road, Unit 3, Oakville, ON L6J 7W5 1.7km -
Esso
541 Maple Grove Drive, Oakville, ON L6J 7M9 1.96km -
Oakville Honda
500 Iroquois Shore Road, Oakville, ON L6H 2Y7 2.78km
-
Film.Ca Cinemas
171 Speers Road, Unit 25, Oakville, ON L6K 3W8 4.08km -
Cineplex - Winston Churchill VIP
2081 Winston Park Drive, Oakville, ON L6H 6P5 5.31km -
Five Drive-In Theatre
2332 Ninth Line, Oakville, ON L6H 7G9 5.59km
-
Oakville Public Library - Central Branch
120 Navy Street, Oakville, ON L6J 2Z4 3km -
White Oaks Branch - Oakville Public Library
1070 McCraney Street E, Oakville, ON L6H 2R6 4.47km -
Clarkson Community Centre
2475 Truscott Drive, Mississauga, ON L5J 2B3 5.12km
-
Oakville Hospital
231 Oak Park Boulevard, Oakville, ON L6H 7S8 5.98km -
Connect Hearing
Maple Grove Village Shopping Centre, 511 Maple Grove Drive Unit 12, Oakville, ON L6J 4W3 1.81km -
Ian Anderson House
430 Winston Churchill Boulevard, Oakville, ON L6J 7X2 2.62km
-
Lakeside Park
2 Navy St (at Front St.), Oakville ON L6J 2Y5 2.97km -
Lakeside Park
2424 Lakeshore Rd W (Southdown), Mississauga ON 4.15km -
Bayshire Woods Park
1359 Bayshire Dr, Oakville ON L6H 6C7 5.03km
-
TD Bank Financial Group
321 Iroquois Shore Rd, Oakville ON L6H 1M3 3.27km -
TD Bank Financial Group
2325 Trafalgar Rd (at Rosegate Way), Oakville ON L6H 6N9 5.69km -
TD Bank Financial Group
2517 Prince Michael Dr, Oakville ON L6H 0E9 6.17km
- 4 bath
- 4 bed
- 3000 sqft
225 William Street, Oakville, Ontario • L6J 1E1 • 1013 - OO Old Oakville
- 6 bath
- 4 bed
- 3500 sqft
1414 Amber Crescent, Oakville, Ontario • L6J 2P2 • 1011 - MO Morrison
- 4 bath
- 4 bed
- 3000 sqft
1250 BRAESIDE Drive, Oakville, Ontario • L6J 2A4 • 1011 - MO Morrison
- 7 bath
- 4 bed
- 3500 sqft
1405 ACTON Crescent, Oakville, Ontario • L6J 2S6 • 1011 - MO Morrison
- 5 bath
- 4 bed
- 3500 sqft
430 Copeland Court, Oakville, Ontario • L6J 4B9 • 1011 - MO Morrison
- 5 bath
- 4 bed
- 3000 sqft
452 Avon Crescent, Oakville, Ontario • L6J 2T3 • 1011 - MO Morrison
- 7 bath
- 4 bed
- 3500 sqft
1052 Melvin Avenue, Oakville, Ontario • L6J 2V9 • 1011 - MO Morrison




















