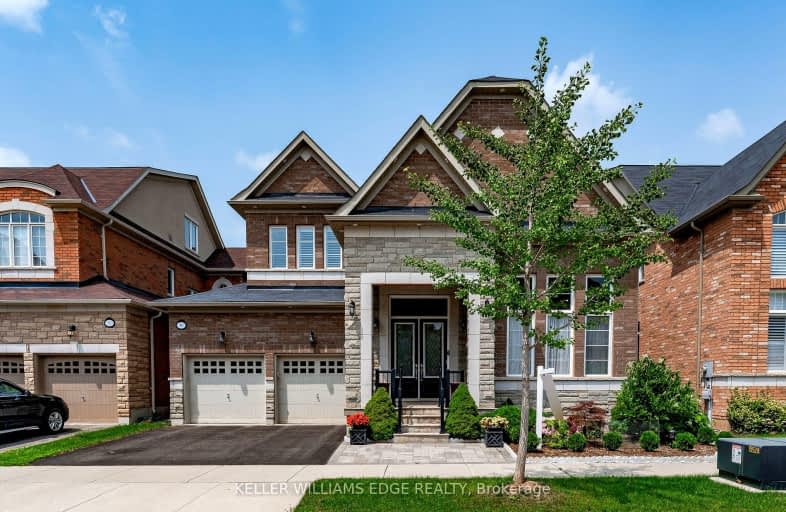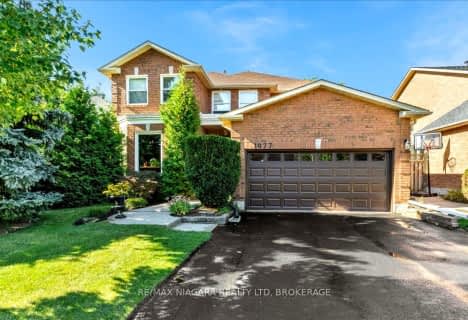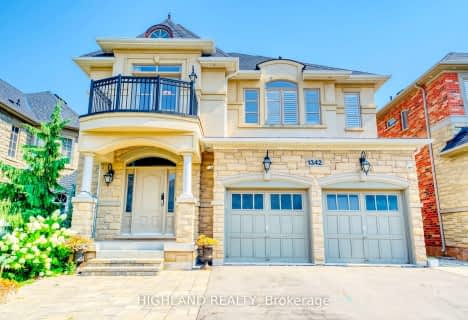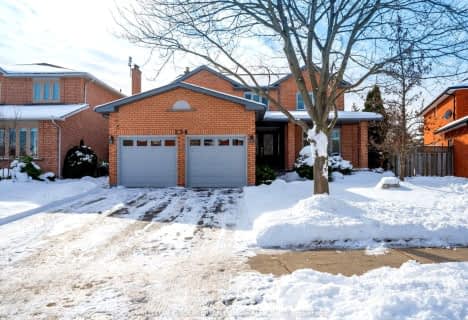Car-Dependent
- Almost all errands require a car.
Some Transit
- Most errands require a car.
Somewhat Bikeable
- Most errands require a car.

St. Gregory the Great (Elementary)
Elementary: CatholicOur Lady of Peace School
Elementary: CatholicRiver Oaks Public School
Elementary: PublicPost's Corners Public School
Elementary: PublicOodenawi Public School
Elementary: PublicSt Andrew Catholic School
Elementary: CatholicGary Allan High School - Oakville
Secondary: PublicGary Allan High School - STEP
Secondary: PublicSt Ignatius of Loyola Secondary School
Secondary: CatholicHoly Trinity Catholic Secondary School
Secondary: CatholicIroquois Ridge High School
Secondary: PublicWhite Oaks High School
Secondary: Public-
The Pipes & Taps Pub
231 Oak Park Boulevard, Ste 101, Oakville, ON L6H 7S8 1.67km -
State & Main Kitchen & Bar
301 Hays Blvd, Oakville, ON L6H 6Z3 1.68km -
The Keg Steakhouse + Bar
300 Hays Boulevard, Oakville, ON L6H 7P3 1.71km
-
Aveiro Bakery
2530 Sixth Line, Oakville, ON L6H 6W5 0.98km -
Julia's Joyful Kitchen
388 Switchgrass Street, Oakville, ON L6M 0Z3 1.16km -
Starbucks
330 Dundas St E, Oakville, ON L6H 6Z9 1.64km
-
Orangetheory Fitness North Oakville
275 Hays Blvd, Ste G2A, Oakville, ON L6H 6Z3 1.54km -
GoodLife Fitness
2395 Trafalgar Road, Oakville, ON L6H 6K7 1.94km -
One Health Clubs - Oakville
1011 Upper Middle Road E, Upper Oakville Shopping Centre, Oakville, ON L6H 4L3 3.31km
-
Shoppers Drug Mart
478 Dundas St W, Oakville, ON L6H 6Y3 1.98km -
Shoppers Drug Mart
2525 Prince Michael Dr, Oakville, ON L6H 0E9 3.08km -
Metro Pharmacy
1011 Upper Middle Road E, Oakville, ON L6H 4L2 3.4km
-
Jollof Kitchen
3605.73km -
Sabreen's Food
2530 Sixth Line, Oakville, ON L6H 6W5 0.98km -
Portuguese Rotisserie and Grill
2530 Sixth Line, Unit 6, Oakville, ON L6H 6W5 0.98km
-
Upper Oakville Shopping Centre
1011 Upper Middle Road E, Oakville, ON L6H 4L2 3.4km -
Oakville Place
240 Leighland Ave, Oakville, ON L6H 3H6 4.44km -
Queenline Centre
1540 North Service Rd W, Oakville, ON L6M 4A1 6.13km
-
Real Canadian Superstore
201 Oak Park Road, Oakville, ON L6H 7T4 1.62km -
Fortinos
493 Dundas Street W, Oakville, ON L6M 4M2 1.69km -
Longo's
338 Dundas Street E, Oakville, ON L6H 6Z9 1.74km
-
LCBO
251 Oak Walk Dr, Oakville, ON L6H 6M3 1.44km -
The Beer Store
1011 Upper Middle Road E, Oakville, ON L6H 4L2 3.4km -
LCBO
321 Cornwall Drive, Suite C120, Oakville, ON L6J 7Z5 5.39km
-
Esso
305 Dundas Street E, Oakville, ON L6H 7C3 1.53km -
Dundas Esso
520 Dundas Street W, Oakville, ON L6H 6Y3 1.89km -
Petro-Canada
1020 Dundas Street W, Oakville, ON L6H 6Z6 2km
-
Five Drive-In Theatre
2332 Ninth Line, Oakville, ON L6H 7G9 4.62km -
Film.Ca Cinemas
171 Speers Road, Unit 25, Oakville, ON L6K 3W8 5.39km -
Cineplex - Winston Churchill VIP
2081 Winston Park Drive, Oakville, ON L6H 6P5 6.29km
-
White Oaks Branch - Oakville Public Library
1070 McCraney Street E, Oakville, ON L6H 2R6 3.46km -
Oakville Public Library - Central Branch
120 Navy Street, Oakville, ON L6J 2Z4 6.76km -
Clarkson Community Centre
2475 Truscott Drive, Mississauga, ON L5J 2B3 7.8km
-
Oakville Hospital
231 Oak Park Boulevard, Oakville, ON L6H 7S8 1.67km -
Oakville Trafalgar Memorial Hospital
3001 Hospital Gate, Oakville, ON L6M 0L8 4.1km -
Oak Park Medical Clinic
2530 Sixth Line, Oakville, ON L6H 6W5 0.98km
-
Lion's Valley Park
Oakville ON 2.71km -
Glenashton Park
Mississauga ON 2.98km -
Holton Heights Park
1315 Holton Heights Dr, Oakville ON 3.94km
-
CIBC
271 Hays Blvd, Oakville ON L6H 6Z3 1.58km -
RBC Royal Bank
309 Hays Blvd (Trafalgar and Dundas), Oakville ON L6H 6Z3 1.63km -
TD Bank Financial Group
2325 Trafalgar Rd (at Rosegate Way), Oakville ON L6H 6N9 1.99km
- 6 bath
- 4 bed
- 3000 sqft
3196 Carding Mill Trail, Oakville, Ontario • L6M 1L3 • Rural Oakville
- 4 bath
- 4 bed
- 2500 sqft
1437 Everest Crescent, Oakville, Ontario • L6H 3S4 • 1010 - JM Joshua Meadows
- 5 bath
- 5 bed
- 3000 sqft
2483 Sunnyhurst Close, Oakville, Ontario • L6H 7K5 • 1015 - RO River Oaks
- 4 bath
- 4 bed
- 2500 sqft
1077 Grandeur Crescent, Oakville, Ontario • L6H 4B6 • 1018 - WC Wedgewood Creek
- 6 bath
- 4 bed
- 3500 sqft
1342 Kestell Boulevard, Oakville, Ontario • L6H 0C8 • Iroquois Ridge North
- 5 bath
- 4 bed
- 2500 sqft
3091 River Rock Path, Oakville, Ontario • L6H 7H5 • 1010 - JM Joshua Meadows
- 4 bath
- 4 bed
- 3500 sqft
3249 George Savage Avenue, Oakville, Ontario • L6M 4M2 • Rural Oakville














