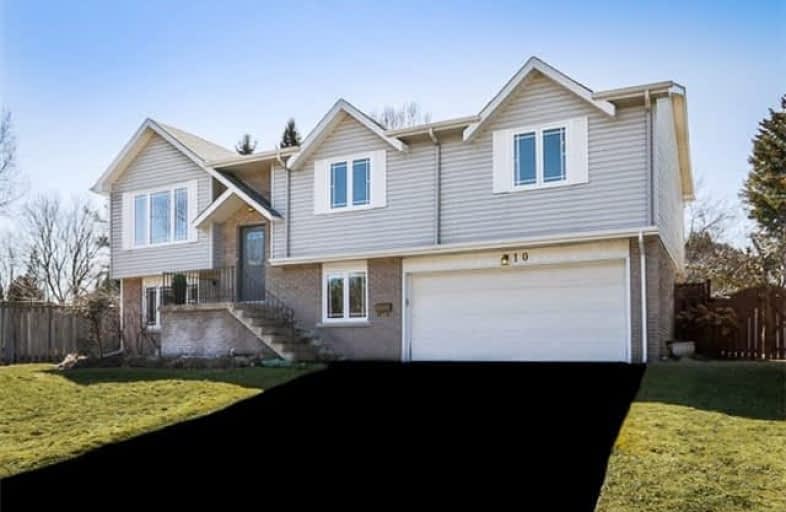
St Peter Separate School
Elementary: Catholic
1.09 km
Parkinson Centennial School
Elementary: Public
1.32 km
Credit Meadows Elementary School
Elementary: Public
0.51 km
St Benedict Elementary School
Elementary: Catholic
1.21 km
St Andrew School
Elementary: Catholic
0.56 km
Princess Elizabeth Public School
Elementary: Public
0.35 km
Dufferin Centre for Continuing Education
Secondary: Public
0.30 km
Erin District High School
Secondary: Public
16.12 km
Robert F Hall Catholic Secondary School
Secondary: Catholic
20.56 km
Centre Dufferin District High School
Secondary: Public
19.60 km
Westside Secondary School
Secondary: Public
1.91 km
Orangeville District Secondary School
Secondary: Public
0.75 km














