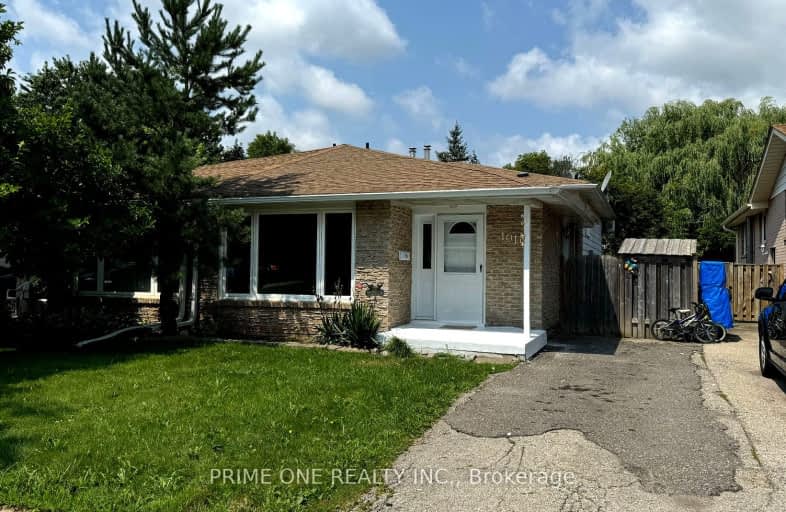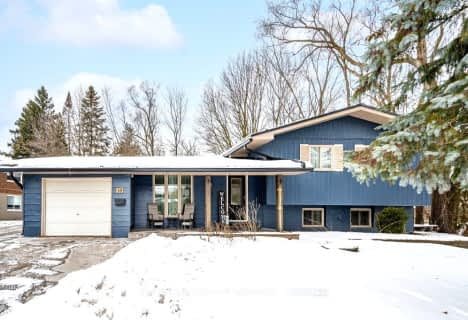Car-Dependent
- Most errands require a car.
40
/100
Minimal Transit
- Almost all errands require a car.
22
/100
Bikeable
- Some errands can be accomplished on bike.
64
/100

École élémentaire des Quatre-Rivières
Elementary: Public
0.28 km
St Peter Separate School
Elementary: Catholic
1.02 km
Parkinson Centennial School
Elementary: Public
0.77 km
St Andrew School
Elementary: Catholic
1.76 km
Montgomery Village Public School
Elementary: Public
1.38 km
Princess Elizabeth Public School
Elementary: Public
1.81 km
Dufferin Centre for Continuing Education
Secondary: Public
2.05 km
Erin District High School
Secondary: Public
14.32 km
Robert F Hall Catholic Secondary School
Secondary: Catholic
20.13 km
Centre Dufferin District High School
Secondary: Public
21.31 km
Westside Secondary School
Secondary: Public
1.15 km
Orangeville District Secondary School
Secondary: Public
2.26 km
-
Every Kids Park
Orangeville ON 1.47km -
Fendley Park Orangeville
Montgomery Rd (Riddell Road), Orangeville ON 2.35km -
Island Lake Conservation Area
673067 Hurontario St S, Orangeville ON L9W 2Y9 2.56km
-
BMO Bank of Montreal
640 Riddell Rd, Orangeville ON L9W 5G5 0.7km -
RBC Royal Bank
489 Broadway, Orangeville ON L9W 0A4 1.71km -
RBC Royal Bank
489 Broadway Ave (Mill Street), Orangeville ON L9W 1J9 2.05km














