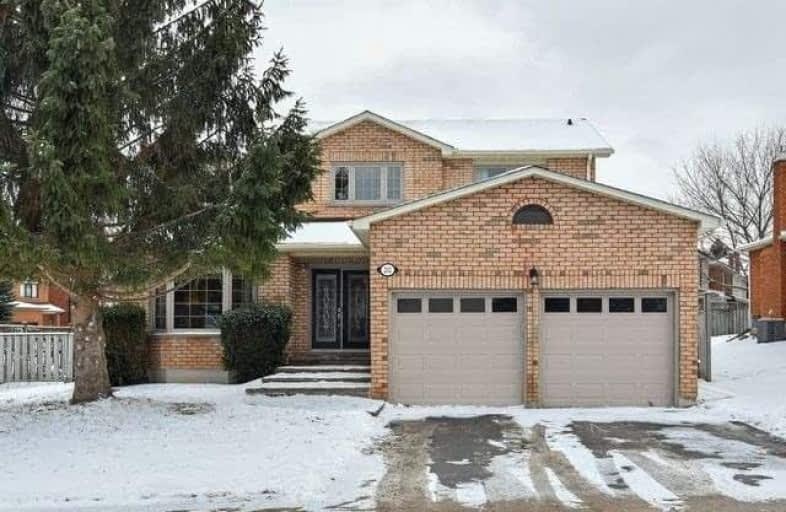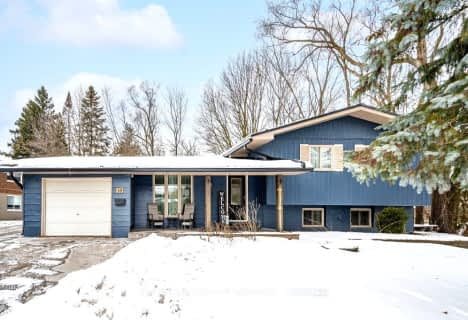
St Peter Separate School
Elementary: Catholic
1.59 km
Parkinson Centennial School
Elementary: Public
1.84 km
Credit Meadows Elementary School
Elementary: Public
0.52 km
St Benedict Elementary School
Elementary: Catholic
0.70 km
St Andrew School
Elementary: Catholic
0.84 km
Princess Elizabeth Public School
Elementary: Public
0.72 km
Dufferin Centre for Continuing Education
Secondary: Public
0.43 km
Erin District High School
Secondary: Public
16.65 km
Robert F Hall Catholic Secondary School
Secondary: Catholic
20.77 km
Centre Dufferin District High School
Secondary: Public
19.09 km
Westside Secondary School
Secondary: Public
2.33 km
Orangeville District Secondary School
Secondary: Public
0.76 km














