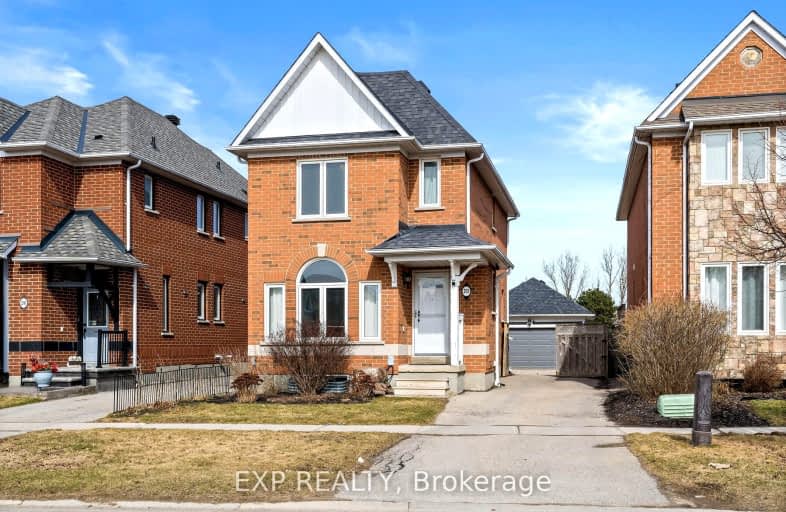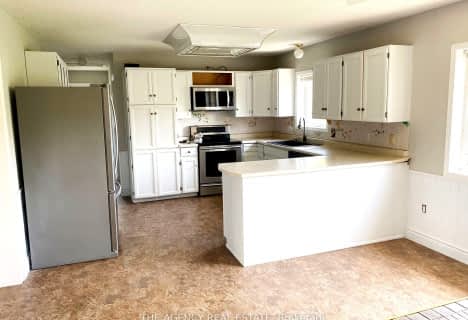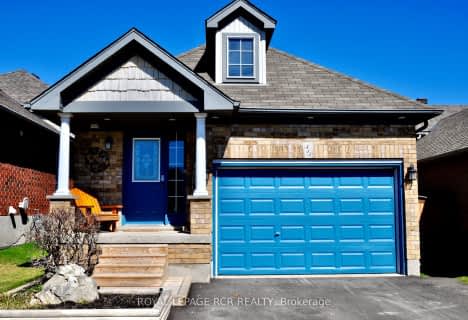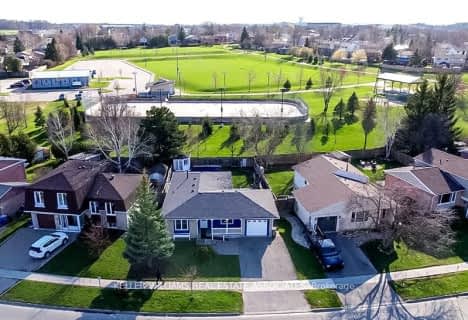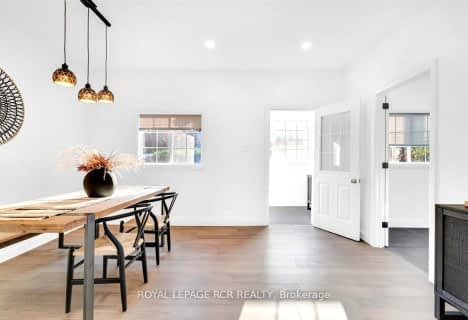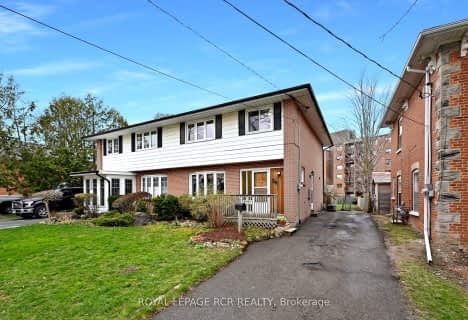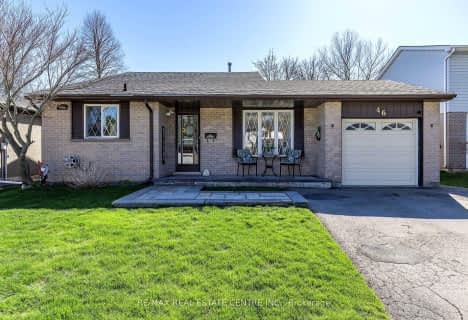Car-Dependent
- Almost all errands require a car.

École élémentaire des Quatre-Rivières
Elementary: PublicSpencer Avenue Elementary School
Elementary: PublicParkinson Centennial School
Elementary: PublicCredit Meadows Elementary School
Elementary: PublicSt Andrew School
Elementary: CatholicMontgomery Village Public School
Elementary: PublicDufferin Centre for Continuing Education
Secondary: PublicErin District High School
Secondary: PublicRobert F Hall Catholic Secondary School
Secondary: CatholicCentre Dufferin District High School
Secondary: PublicWestside Secondary School
Secondary: PublicOrangeville District Secondary School
Secondary: Public-
Fendley Park Orangeville
Montgomery Rd (Riddell Road), Orangeville ON 1.22km -
Alton Conservation Area
Alton ON 1.25km -
EveryKids Park
Orangeville ON 2.02km
-
BMO Bank of Montreal
500 Riddell Rd, Orangeville ON L9W 5L1 0.67km -
BMO Bank of Montreal
640 Riddell Rd, Orangeville ON L9W 5G5 1.5km -
Scotiabank
268 Broadway, Orangeville ON L9W 1K9 1.89km
- 4 bath
- 3 bed
- 2000 sqft
14 James Arnott Crescent, Orangeville, Ontario • L9W 0B5 • Orangeville
