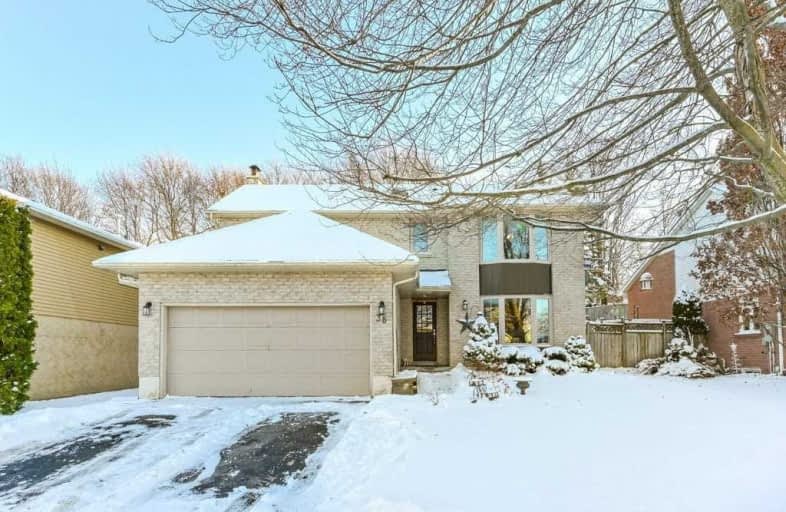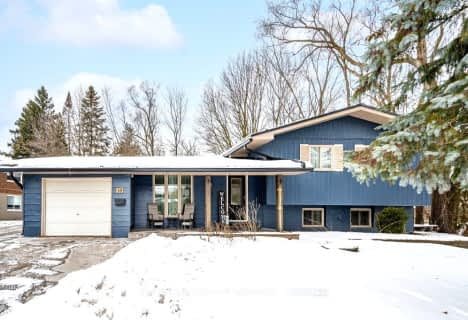
St Peter Separate School
Elementary: Catholic
1.67 km
Princess Margaret Public School
Elementary: Public
1.67 km
Credit Meadows Elementary School
Elementary: Public
1.19 km
St Benedict Elementary School
Elementary: Catholic
1.10 km
St Andrew School
Elementary: Catholic
1.43 km
Princess Elizabeth Public School
Elementary: Public
0.81 km
Dufferin Centre for Continuing Education
Secondary: Public
0.64 km
Erin District High School
Secondary: Public
16.73 km
Robert F Hall Catholic Secondary School
Secondary: Catholic
20.20 km
Centre Dufferin District High School
Secondary: Public
19.18 km
Westside Secondary School
Secondary: Public
2.84 km
Orangeville District Secondary School
Secondary: Public
0.40 km













