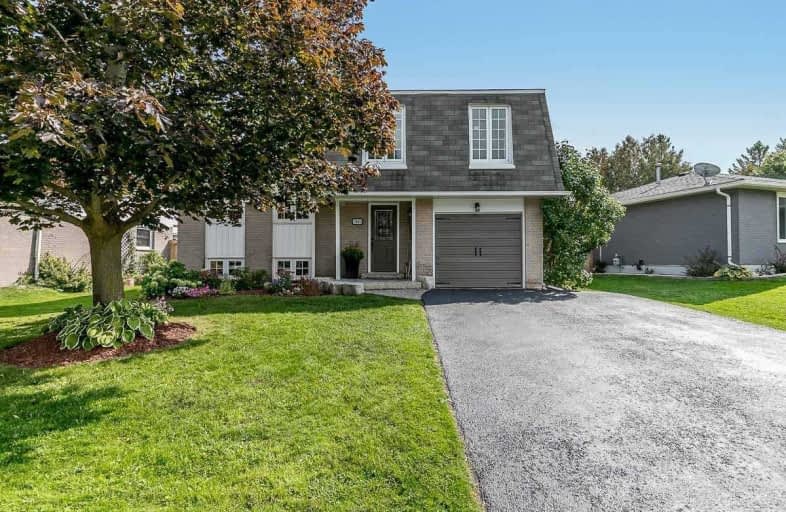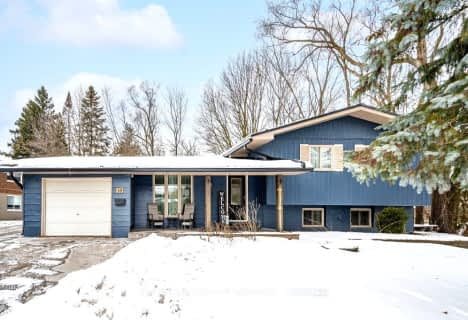
St Peter Separate School
Elementary: Catholic
1.33 km
Parkinson Centennial School
Elementary: Public
1.35 km
Credit Meadows Elementary School
Elementary: Public
1.05 km
St Andrew School
Elementary: Catholic
0.69 km
Montgomery Village Public School
Elementary: Public
0.81 km
Princess Elizabeth Public School
Elementary: Public
1.36 km
Dufferin Centre for Continuing Education
Secondary: Public
1.42 km
Erin District High School
Secondary: Public
15.51 km
Robert F Hall Catholic Secondary School
Secondary: Catholic
21.13 km
Centre Dufferin District High School
Secondary: Public
20.07 km
Westside Secondary School
Secondary: Public
0.82 km
Orangeville District Secondary School
Secondary: Public
1.85 km














