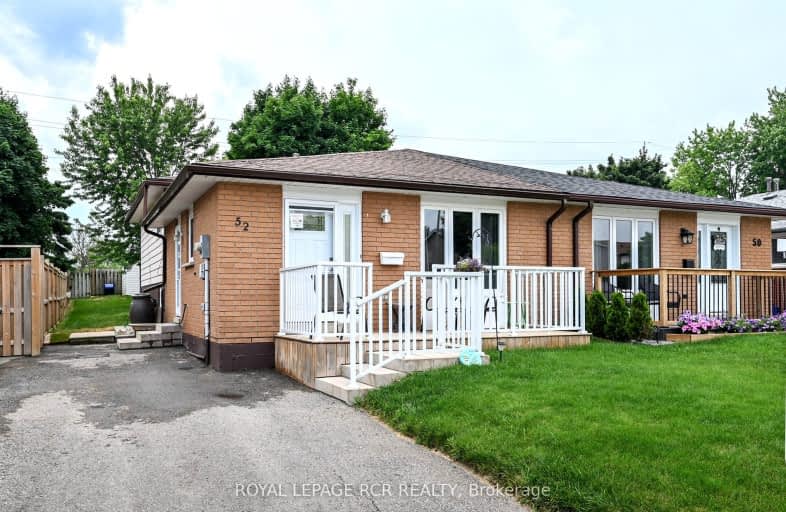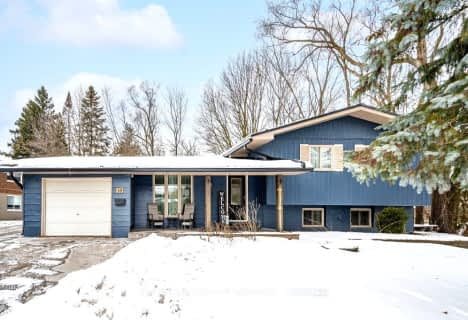Somewhat Walkable
- Some errands can be accomplished on foot.
57
/100
Some Transit
- Most errands require a car.
26
/100
Very Bikeable
- Most errands can be accomplished on bike.
72
/100

École élémentaire des Quatre-Rivières
Elementary: Public
1.36 km
Spencer Avenue Elementary School
Elementary: Public
1.40 km
Parkinson Centennial School
Elementary: Public
1.36 km
Credit Meadows Elementary School
Elementary: Public
1.46 km
St Andrew School
Elementary: Catholic
1.10 km
Montgomery Village Public School
Elementary: Public
0.48 km
Dufferin Centre for Continuing Education
Secondary: Public
1.78 km
Erin District High School
Secondary: Public
15.13 km
Robert F Hall Catholic Secondary School
Secondary: Catholic
21.12 km
Centre Dufferin District High School
Secondary: Public
20.43 km
Westside Secondary School
Secondary: Public
0.42 km
Orangeville District Secondary School
Secondary: Public
2.18 km
-
Kay Cee Gardens
26 Bythia St (btwn Broadway and York St), Orangeville ON L9W 2S1 1.9km -
Island Lake Conservation Area
673067 Hurontario St S, Orangeville ON L9W 2Y9 2.45km -
Off Leash Dog park
Orangeville ON 2.61km
-
RBC Royal Bank
489 Broadway, Orangeville ON L9W 0A4 0.64km -
BMO Bank of Montreal
640 Riddell Rd, Orangeville ON L9W 5G5 1.38km -
BMO Bank of Montreal
274 Broadway (Broadway / center), Orangeville ON L9W 1L1 1.57km














