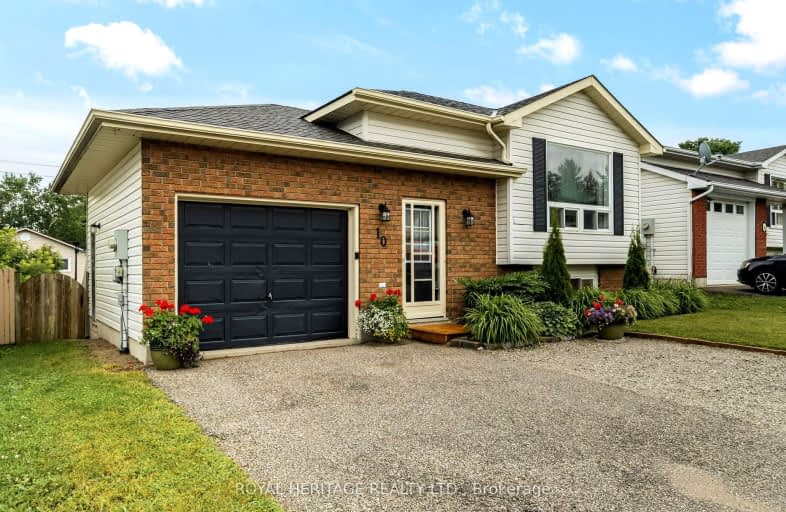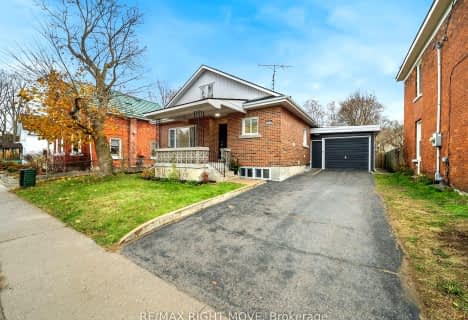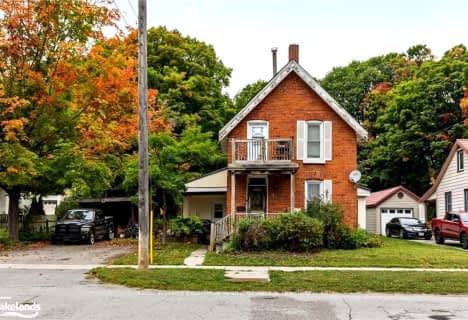
3D Walkthrough
Somewhat Walkable
- Some errands can be accomplished on foot.
54
/100
Bikeable
- Some errands can be accomplished on bike.
51
/100

ÉÉC Samuel-de-Champlain
Elementary: Catholic
2.48 km
Monsignor Lee Separate School
Elementary: Catholic
2.63 km
Orchard Park Elementary School
Elementary: Public
2.89 km
Harriett Todd Public School
Elementary: Public
0.61 km
Lions Oval Public School
Elementary: Public
2.07 km
Regent Park Public School
Elementary: Public
2.45 km
Orillia Campus
Secondary: Public
1.66 km
Sutton District High School
Secondary: Public
32.84 km
Patrick Fogarty Secondary School
Secondary: Catholic
3.60 km
Twin Lakes Secondary School
Secondary: Public
0.46 km
Orillia Secondary School
Secondary: Public
2.09 km
Eastview Secondary School
Secondary: Public
27.92 km
-
McKinnell Square Park
135 Dunedin St (at Memorial Ave.), Orillia ON 0.87km -
Homewood Park
Orillia ON 1.35km -
Kitchener Park
Kitchener St (at West St. S), Orillia ON L3V 7N6 1.68km
-
CIBC
1 Mississaga St W (West St), Orillia ON L3V 3A5 1.7km -
Orillia Area Community Development Corp
6 W St N, Orillia ON L3V 5B8 1.75km -
President's Choice Financial ATM
289 Coldwater Rd, Orillia ON L3V 3M1 1.76km












