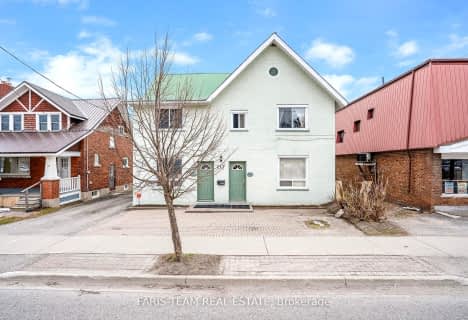
ÉÉC Samuel-de-Champlain
Elementary: Catholic
1.82 km
Monsignor Lee Separate School
Elementary: Catholic
1.73 km
Orchard Park Elementary School
Elementary: Public
2.09 km
Harriett Todd Public School
Elementary: Public
0.77 km
Lions Oval Public School
Elementary: Public
1.18 km
Regent Park Public School
Elementary: Public
2.08 km
Orillia Campus
Secondary: Public
0.73 km
Sutton District High School
Secondary: Public
33.65 km
Patrick Fogarty Secondary School
Secondary: Catholic
2.79 km
Twin Lakes Secondary School
Secondary: Public
1.23 km
Orillia Secondary School
Secondary: Public
1.43 km
Eastview Secondary School
Secondary: Public
28.80 km












