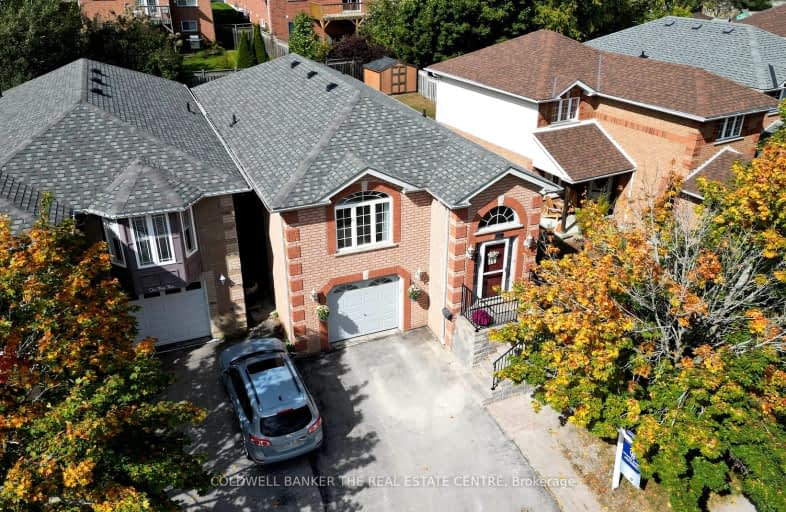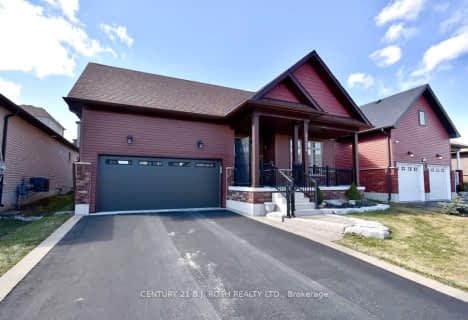
ÉÉC Samuel-de-Champlain
Elementary: Catholic
1.83 km
Monsignor Lee Separate School
Elementary: Catholic
2.91 km
Orchard Park Elementary School
Elementary: Public
2.46 km
Harriett Todd Public School
Elementary: Public
2.03 km
Lions Oval Public School
Elementary: Public
2.57 km
Notre Dame Catholic School
Elementary: Catholic
0.82 km
Orillia Campus
Secondary: Public
2.89 km
St Joseph's Separate School
Secondary: Catholic
28.09 km
Patrick Fogarty Secondary School
Secondary: Catholic
2.92 km
Twin Lakes Secondary School
Secondary: Public
2.23 km
Orillia Secondary School
Secondary: Public
1.82 km
Eastview Secondary School
Secondary: Public
27.62 km














