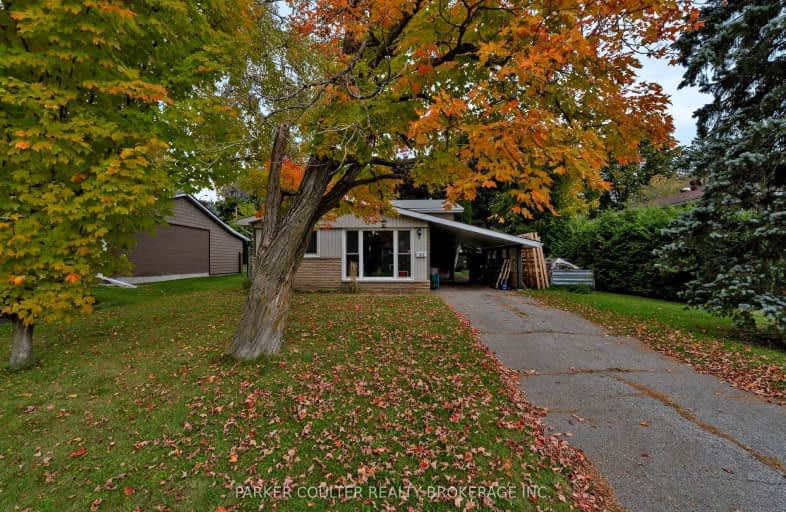Somewhat Walkable
- Some errands can be accomplished on foot.
65
/100
Somewhat Bikeable
- Most errands require a car.
48
/100

ÉÉC Samuel-de-Champlain
Elementary: Catholic
0.57 km
Couchiching Heights Public School
Elementary: Public
2.05 km
Monsignor Lee Separate School
Elementary: Catholic
1.10 km
Orchard Park Elementary School
Elementary: Public
0.99 km
Harriett Todd Public School
Elementary: Public
1.39 km
Lions Oval Public School
Elementary: Public
0.70 km
Orillia Campus
Secondary: Public
1.16 km
Gravenhurst High School
Secondary: Public
34.31 km
Patrick Fogarty Secondary School
Secondary: Catholic
1.70 km
Twin Lakes Secondary School
Secondary: Public
1.95 km
Orillia Secondary School
Secondary: Public
0.17 km
Eastview Secondary School
Secondary: Public
29.13 km














