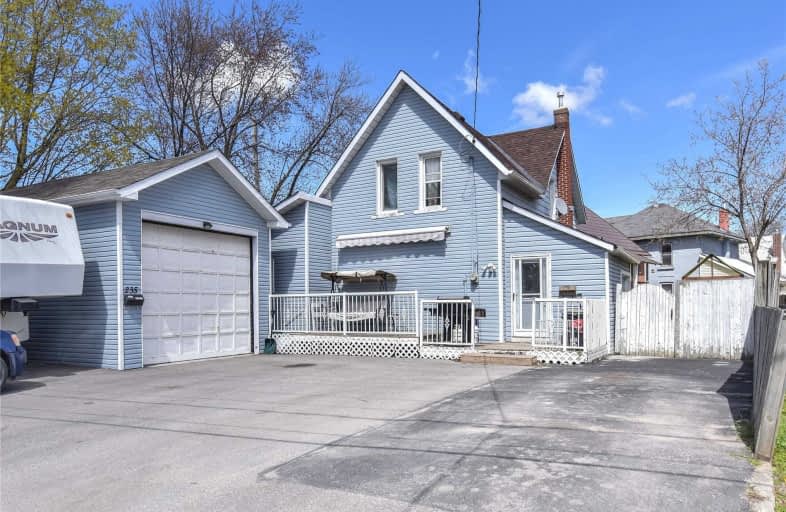
St Bernard's Separate School
Elementary: Catholic
0.64 km
Couchiching Heights Public School
Elementary: Public
3.07 km
Monsignor Lee Separate School
Elementary: Catholic
2.12 km
Harriett Todd Public School
Elementary: Public
2.57 km
Lions Oval Public School
Elementary: Public
1.98 km
Regent Park Public School
Elementary: Public
0.81 km
Orillia Campus
Secondary: Public
1.43 km
Gravenhurst High School
Secondary: Public
34.70 km
Sutton District High School
Secondary: Public
33.83 km
Patrick Fogarty Secondary School
Secondary: Catholic
3.34 km
Twin Lakes Secondary School
Secondary: Public
2.90 km
Orillia Secondary School
Secondary: Public
2.71 km






