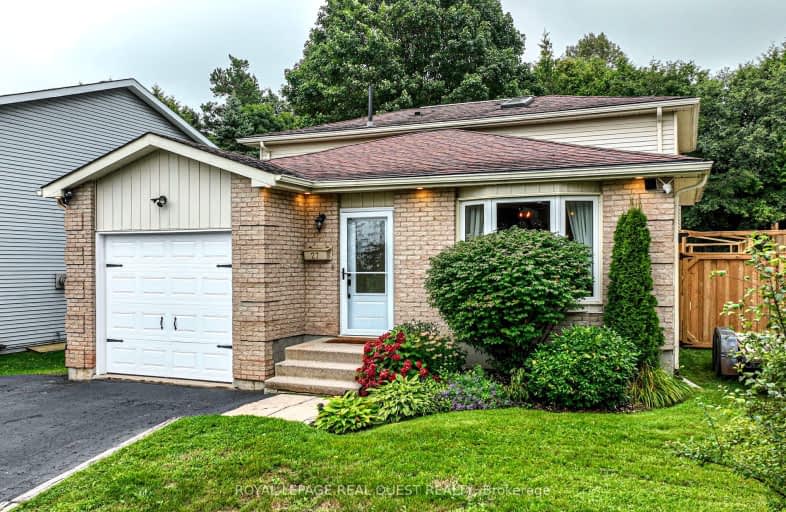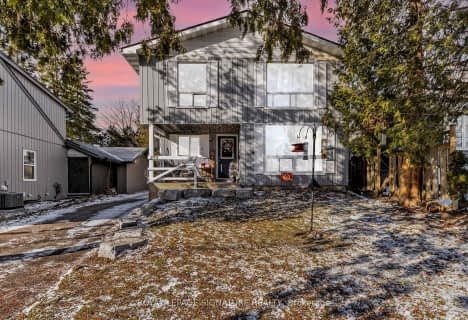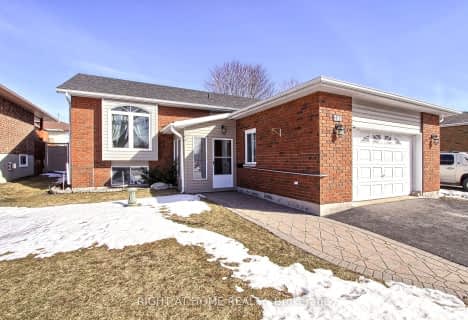Car-Dependent
- Most errands require a car.
28
/100
Somewhat Bikeable
- Most errands require a car.
47
/100

ÉÉC Samuel-de-Champlain
Elementary: Catholic
2.37 km
Couchiching Heights Public School
Elementary: Public
0.77 km
Monsignor Lee Separate School
Elementary: Catholic
1.98 km
Orchard Park Elementary School
Elementary: Public
1.76 km
Harriett Todd Public School
Elementary: Public
4.10 km
Lions Oval Public School
Elementary: Public
2.52 km
Orillia Campus
Secondary: Public
3.09 km
Gravenhurst High School
Secondary: Public
31.58 km
Patrick Fogarty Secondary School
Secondary: Catholic
1.12 km
Twin Lakes Secondary School
Secondary: Public
4.68 km
Orillia Secondary School
Secondary: Public
2.64 km
Eastview Secondary School
Secondary: Public
31.65 km
-
Couchiching Beach Park
Terry Fox Cir, Orillia ON 2.23km -
Centennial Park
Orillia ON 2.68km -
Veterans Memorial Park
Orillia ON 2.91km
-
President's Choice Financial ATM
1029 Brodie Dr, Severn ON L3V 0V2 0.79km -
CIBC
394 Laclie St, Orillia ON L3V 4P5 1.24km -
RBC Royal Bank
40 Peter St S, Orillia ON L3V 5A9 3.04km












