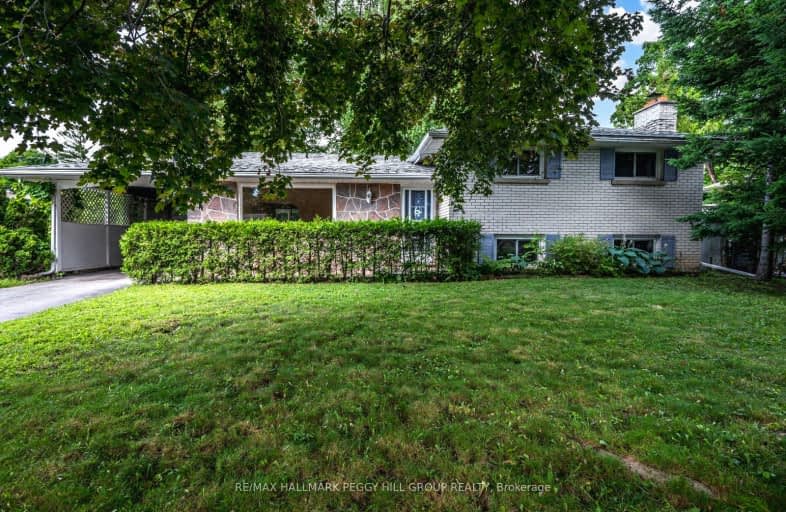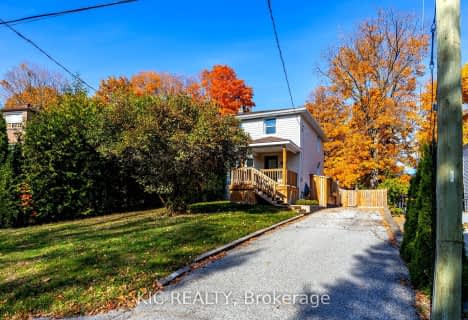Somewhat Walkable
- Some errands can be accomplished on foot.
58
/100
Bikeable
- Some errands can be accomplished on bike.
58
/100

ÉÉC Samuel-de-Champlain
Elementary: Catholic
1.61 km
Couchiching Heights Public School
Elementary: Public
0.62 km
Monsignor Lee Separate School
Elementary: Catholic
0.71 km
Orchard Park Elementary School
Elementary: Public
1.00 km
Harriett Todd Public School
Elementary: Public
2.94 km
Lions Oval Public School
Elementary: Public
1.28 km
Orillia Campus
Secondary: Public
1.77 km
Gravenhurst High School
Secondary: Public
32.83 km
Patrick Fogarty Secondary School
Secondary: Catholic
1.03 km
Twin Lakes Secondary School
Secondary: Public
3.52 km
Orillia Secondary School
Secondary: Public
1.70 km
Eastview Secondary School
Secondary: Public
30.87 km
-
Couchiching Beach Park
Terry Fox Cir, Orillia ON 0.88km -
Centennial Park
Orillia ON 1.32km -
Veterans Memorial Park
Orillia ON 1.55km
-
CIBC
425 W St N, Orillia ON L3V 7R2 1.15km -
CoinFlip Bitcoin ATM
463 W St N, Orillia ON L3V 5G1 1.18km -
BMO Bank of Montreal
70 Front St N, Orillia ON L3V 4R8 1.27km














