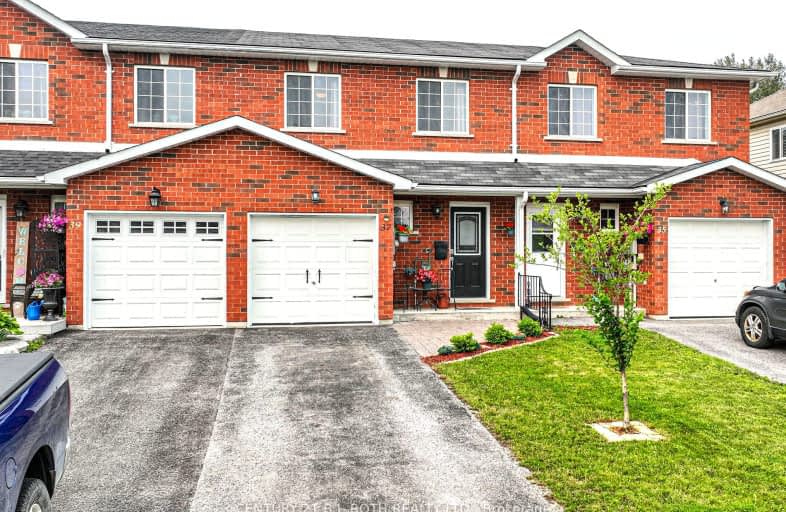Car-Dependent
- Almost all errands require a car.
16
/100
Bikeable
- Some errands can be accomplished on bike.
55
/100

St Bernard's Separate School
Elementary: Catholic
1.14 km
Monsignor Lee Separate School
Elementary: Catholic
2.39 km
Orchard Park Elementary School
Elementary: Public
2.99 km
Harriett Todd Public School
Elementary: Public
1.83 km
Lions Oval Public School
Elementary: Public
2.00 km
Regent Park Public School
Elementary: Public
0.90 km
Orillia Campus
Secondary: Public
1.32 km
Sutton District High School
Secondary: Public
33.07 km
Patrick Fogarty Secondary School
Secondary: Catholic
3.62 km
Twin Lakes Secondary School
Secondary: Public
2.02 km
Orillia Secondary School
Secondary: Public
2.54 km
Eastview Secondary School
Secondary: Public
29.25 km






