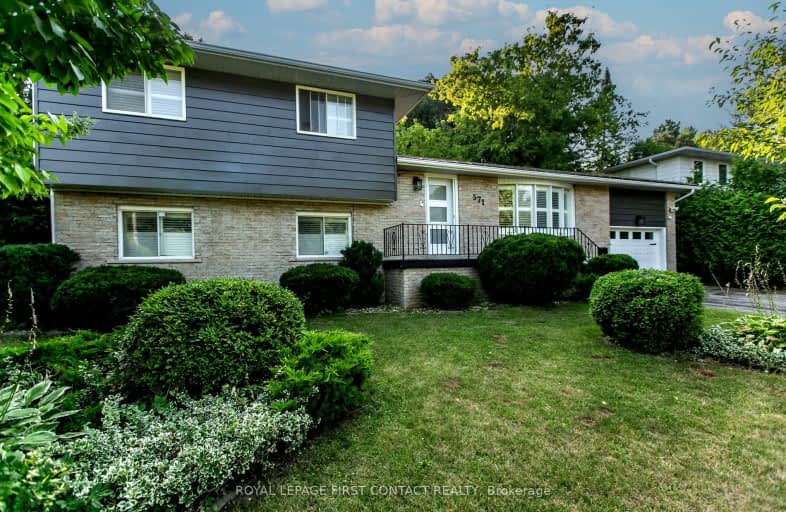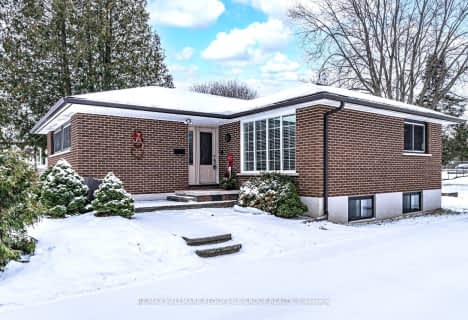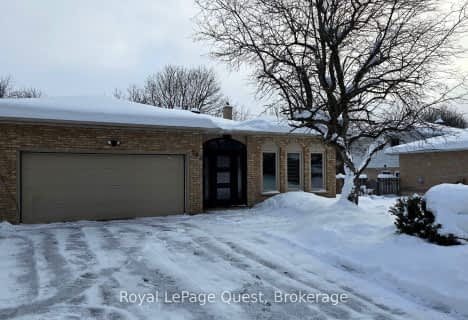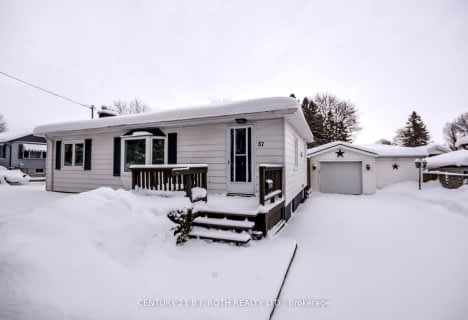Car-Dependent
- Most errands require a car.
42
/100
Bikeable
- Some errands can be accomplished on bike.
61
/100

ÉÉC Samuel-de-Champlain
Elementary: Catholic
1.82 km
Couchiching Heights Public School
Elementary: Public
0.62 km
Monsignor Lee Separate School
Elementary: Catholic
0.89 km
Orchard Park Elementary School
Elementary: Public
1.21 km
Harriett Todd Public School
Elementary: Public
3.12 km
Lions Oval Public School
Elementary: Public
1.46 km
Orillia Campus
Secondary: Public
1.90 km
Gravenhurst High School
Secondary: Public
32.68 km
Sutton District High School
Secondary: Public
36.08 km
Patrick Fogarty Secondary School
Secondary: Catholic
1.16 km
Twin Lakes Secondary School
Secondary: Public
3.69 km
Orillia Secondary School
Secondary: Public
1.91 km
-
Couchiching Beach Park
Terry Fox Cir, Orillia ON 0.93km -
Centennial Park
Orillia ON 1.39km -
Veterans Memorial Park
Orillia ON 1.62km
-
CIBC
394 Laclie St, Orillia ON L3V 4P5 0.38km -
CoinFlip Bitcoin ATM
463 W St N, Orillia ON L3V 5G1 1.33km -
BMO Bank of Montreal
70 Front St N, Orillia ON L3V 4R8 1.36km














