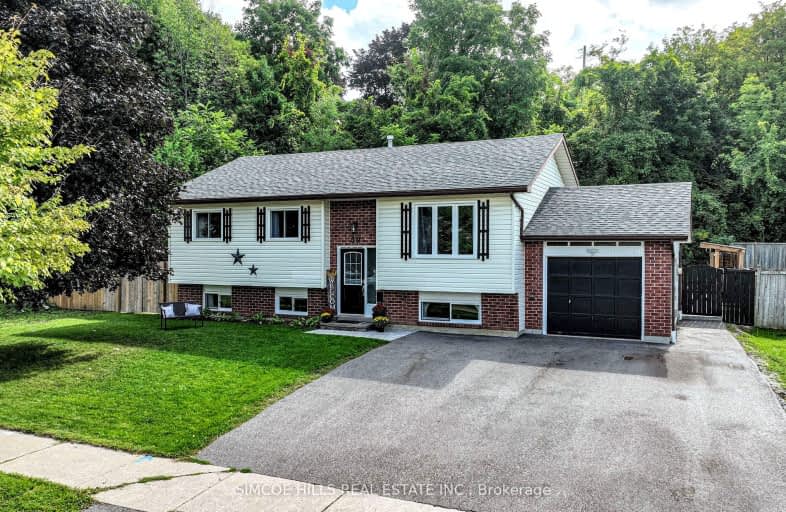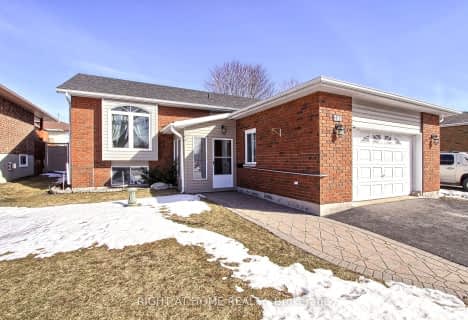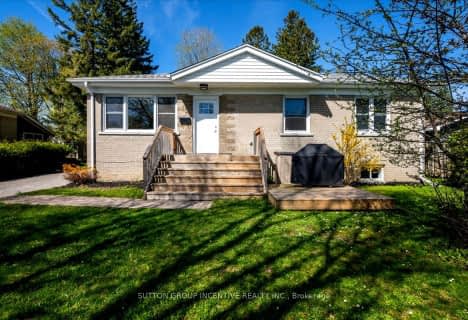
Car-Dependent
- Almost all errands require a car.
Somewhat Bikeable
- Most errands require a car.

ÉÉC Samuel-de-Champlain
Elementary: CatholicCouchiching Heights Public School
Elementary: PublicMonsignor Lee Separate School
Elementary: CatholicOrchard Park Elementary School
Elementary: PublicHarriett Todd Public School
Elementary: PublicLions Oval Public School
Elementary: PublicOrillia Campus
Secondary: PublicGravenhurst High School
Secondary: PublicPatrick Fogarty Secondary School
Secondary: CatholicTwin Lakes Secondary School
Secondary: PublicOrillia Secondary School
Secondary: PublicEastview Secondary School
Secondary: Public-
McCabes Eatery & Lounge
201 Woodside Drive, Orillia, ON L3V 6T4 1.52km -
State & Main Kitchen & Bar
3281 Monarch Drive, Orillia, ON L3V 7W7 1.57km -
Era 67
64 Mississaga Street W, Orillia, ON L3V 3A8 2.08km
-
Tim Hortons
420 West St N, Orillia, ON L3V 5E8 0.57km -
Tim Hortons
3295 Monarch Drive, Orillia, ON L3V 7Z4 1.55km -
McDonald's
2 - 8023 Highway 12, Orillia, ON L3V 0E7 1.62km
-
Anytime Fitness
3275 Monarch Drive, Unit 7, Orillia, ON L3V 7W7 1.68km -
Crunch Fitness
26 West Street N, Orillia, ON L3V 5B8 2.06km -
Nourish Yoga & Wellness Studio
Orillia, ON L3V 5A9 2.22km
-
Zehrs
289 Coldwater Road, Orillia, ON L3V 6J3 1.51km -
Food Basics Pharmacy
975 West Ridge Boulevard, Orillia, ON L3V 8A3 2.37km -
Shoppers Drug Mart
55 Front Street, Orillia, ON L3V 4R0 2.13km
-
Mr Sub
425 West Street N, Orillia, ON L3V 7R2 0.55km -
Little Caesars Pizza
425 West Street N, Orillia, ON L3V 7R2 0.55km -
Subway
459 West Street N, Orillia, ON L3V 5E9 0.52km
-
Orillia Square Mall
1029 Brodie Drive, Severn, ON L3V 6H4 1.15km -
Dollar Tree
4435 Burnside Line, Orillia, ON L3V 7X8 0.87km -
Walmart Superstore
175 Murphy Road, Orillia, ON L3V 6H2 0.94km
-
Jason's No Frills
1029 Brodie Drive, Orillia, ON L3V 6H4 1.17km -
Country Produce
301 Westmount Drive N, Orillia, ON L3V 6Y4 1.32km -
Zehrs
289 Coldwater Road, Orillia, ON L3V 6J3 1.51km
-
Coulsons General Store & Farm Supply
RR 2, Oro Station, ON L0L 2E0 17.34km -
LCBO
534 Bayfield Street, Barrie, ON L4M 5A2 31.73km -
Dial a Bottle
Barrie, ON L4N 9A9 37.18km
-
Master Lube Rust Check
91 Laclie Street, Orillia, ON L3V 4M9 2.02km -
Canadian Tire Gas+
135 West Street S, Orillia, ON L3V 5G7 2.53km -
Sunshine Superwash
184 Front Street S, Orillia, ON L3V 4K1 2.9km
-
Galaxy Cinemas Orillia
865 W Ridge Boulevard, Orillia, ON L3V 8B3 2.05km -
Sunset Drive-In
134 4 Line S, Shanty Bay, ON L0L 2L0 21.65km -
Cineplex - North Barrie
507 Cundles Road E, Barrie, ON L4M 0G9 30.03km
-
Orillia Public Library
36 Mississaga Street W, Orillia, ON L3V 3A6 2.1km -
Barrie Public Library - Painswick Branch
48 Dean Avenue, Barrie, ON L4N 0C2 34.07km -
Honey Harbour Public Library
2587 Honey Harbour Road, Muskoka District Municipality, ON P0C 40.69km
-
Soldiers' Memorial Hospital
170 Colborne Street W, Orillia, ON L3V 2Z3 2.19km -
Soldier's Memorial Hospital
170 Colborne Street W, Orillia, ON L3V 2Z3 2.19km -
Vitalaire Healthcare
190 Memorial Avenue, Orillia, ON L3V 5X6 2.84km
-
Bass Lake Provincial Park
2540 Bass Lake Side Rd, Orillia ON 1.18km -
West Ridge Park
Orillia ON 1.78km -
Couchiching Beach Park
Terry Fox Cir, Orillia ON 2.04km
-
RBC Royal Bank
40 Peter St S, Orillia ON L3V 5A9 2.3km -
TD Bank Financial Group
7 Coldwater Rd, Coldwater ON L0K 1E0 18.92km -
BMO Bank of Montreal
285 Coldwater Rd, Orillia ON L3V 3M1 1.38km













