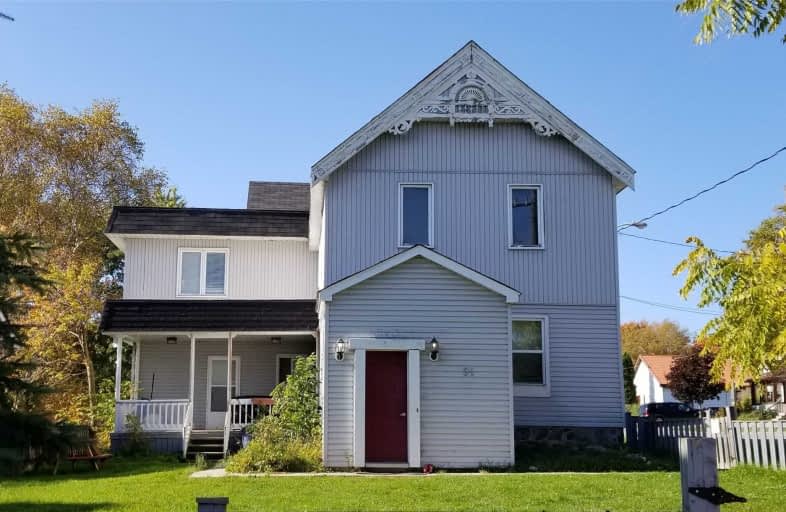
ÉÉC Samuel-de-Champlain
Elementary: Catholic
1.87 km
Couchiching Heights Public School
Elementary: Public
3.31 km
Monsignor Lee Separate School
Elementary: Catholic
2.17 km
Orchard Park Elementary School
Elementary: Public
2.32 km
Harriett Todd Public School
Elementary: Public
0.07 km
Lions Oval Public School
Elementary: Public
1.60 km
Orillia Campus
Secondary: Public
1.37 km
Sutton District High School
Secondary: Public
33.43 km
Patrick Fogarty Secondary School
Secondary: Catholic
3.03 km
Twin Lakes Secondary School
Secondary: Public
0.64 km
Orillia Secondary School
Secondary: Public
1.49 km
Eastview Secondary School
Secondary: Public
28.16 km


