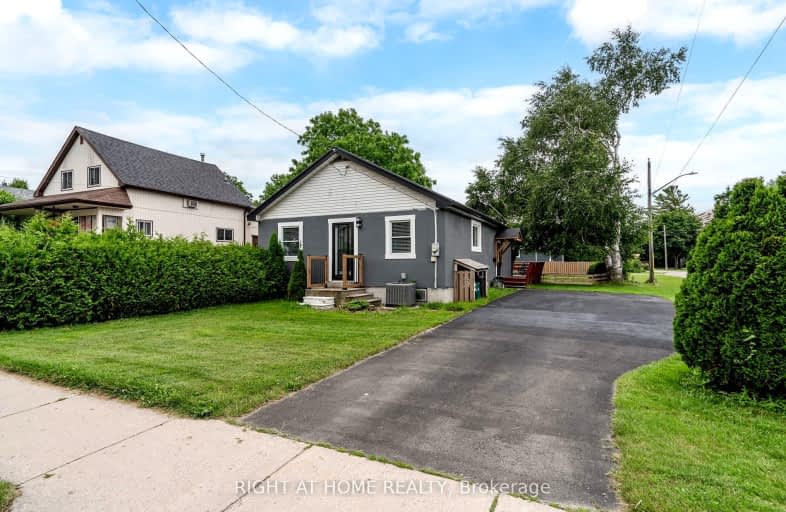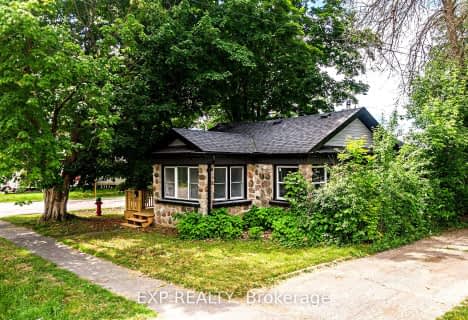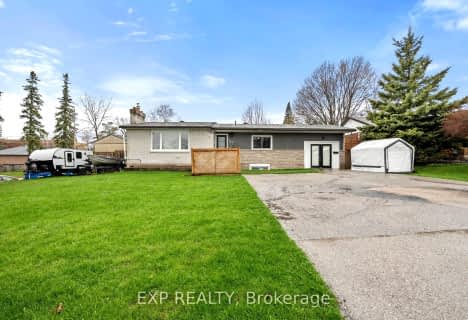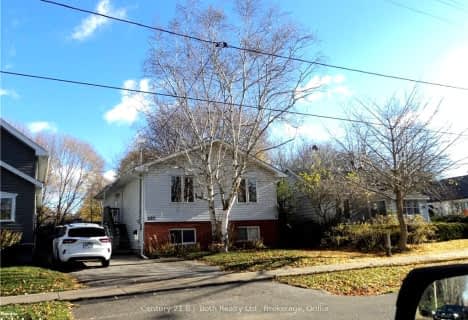Somewhat Walkable
- Some errands can be accomplished on foot.
58
/100
Bikeable
- Some errands can be accomplished on bike.
53
/100

St Bernard's Separate School
Elementary: Catholic
0.80 km
Monsignor Lee Separate School
Elementary: Catholic
2.26 km
Orchard Park Elementary School
Elementary: Public
2.93 km
Harriett Todd Public School
Elementary: Public
2.12 km
Lions Oval Public School
Elementary: Public
1.96 km
Regent Park Public School
Elementary: Public
0.66 km
Orillia Campus
Secondary: Public
1.30 km
Gravenhurst High School
Secondary: Public
35.25 km
Sutton District High School
Secondary: Public
33.35 km
Patrick Fogarty Secondary School
Secondary: Catholic
3.51 km
Twin Lakes Secondary School
Secondary: Public
2.37 km
Orillia Secondary School
Secondary: Public
2.60 km












