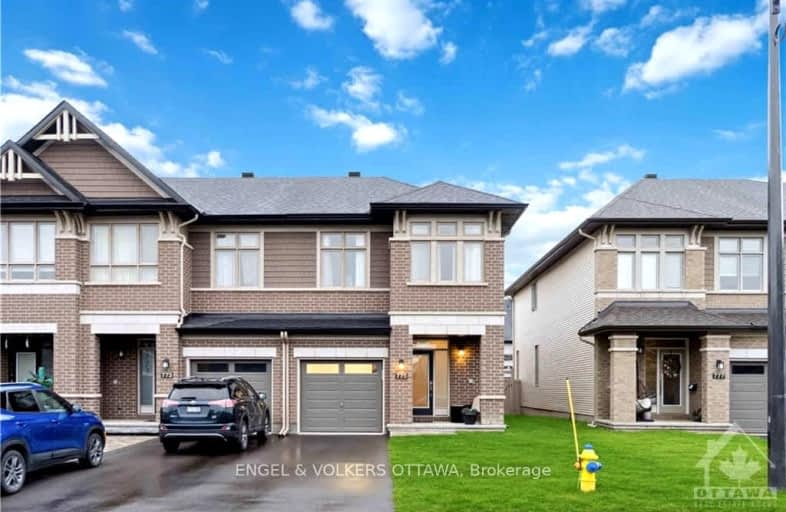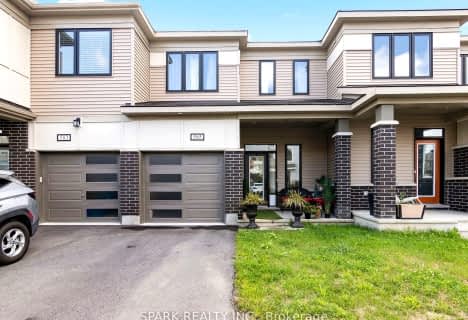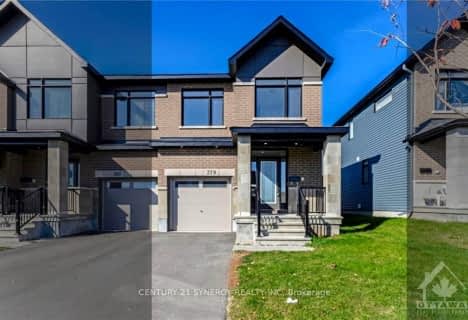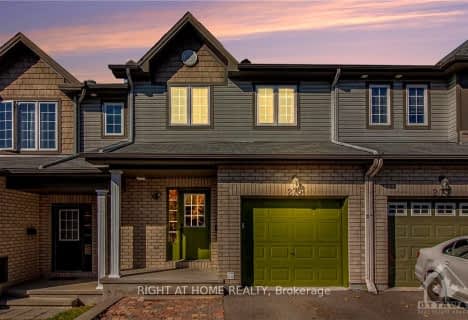

École intermédiaire catholique Mer Bleue
Elementary: CatholicÉcole élémentaire catholique Notre-Place
Elementary: CatholicSt. Kateri Tekakwitha Elementary School
Elementary: CatholicÉcole élémentaire catholique Notre-Dame-des-Champs
Elementary: CatholicHenry Larsen Elementary School
Elementary: PublicÉcole élémentaire publique Le Prélude
Elementary: PublicÉcole secondaire catholique Mer Bleue
Secondary: CatholicNorman Johnston Secondary Alternate Prog
Secondary: PublicSt Matthew High School
Secondary: CatholicÉcole secondaire catholique Garneau
Secondary: CatholicSir Wilfrid Laurier Secondary School
Secondary: PublicSt Peter High School
Secondary: Catholic- 3 bath
- 3 bed
641 CASABELLA Drive, Orleans - Cumberland and Area, Ontario • K4A 4G1 • 1118 - Avalon East
- 3 bath
- 3 bed
46 DAMSELFISH Walk, Orleans - Cumberland and Area, Ontario • K4A 2N3 • 1117 - Avalon West
- 3 bath
- 4 bed
6059 PINEGLADE Crescent, Orleans - Convent Glen and Area, Ontario • K1W 1H1 • 2012 - Chapel Hill South - Orleans Village
- 3 bath
- 3 bed
807 SCULPIN Street, Orleans - Cumberland and Area, Ontario • K4A 2N3 • 1117 - Avalon West
- 4 bath
- 3 bed
379 BROADRIDGE Crescent, Orleans - Convent Glen and Area, Ontario • K1W 0M1 • 2013 - Mer Bleue/Bradley Estates/Anderson Pa
- — bath
- — bed
161 LERTA Way, Orleans - Cumberland and Area, Ontario • K4A 0W5 • 1117 - Avalon West
- 3 bath
- 3 bed
275 ROLLING MEADOW Crescent, Orleans - Convent Glen and Area, Ontario • K1W 0A8 • 2013 - Mer Bleue/Bradley Estates/Anderson Pa
- 3 bath
- 4 bed
1021 CANDLEWOOD Street, Orleans - Cumberland and Area, Ontario • K4A 5E7 • 1118 - Avalon East
- 4 bath
- 4 bed
523 Strasbourg Street, Orleans - Cumberland and Area, Ontario • K4A 0M7 • 1117 - Avalon West
- 3 bath
- 3 bed
627 Monardia Way, Orleans - Cumberland and Area, Ontario • K4A 1C8 • 1117 - Avalon West
- 3 bath
- 3 bed
306 SWEETFERN Crescent, Orleans - Cumberland and Area, Ontario • K4A 1A6 • 1117 - Avalon West
- 4 bath
- 3 bed
821 PERCIFOR Way, Orleans - Convent Glen and Area, Ontario • K1W 0E3 • 2013 - Mer Bleue/Bradley Estates/Anderson Pa



















