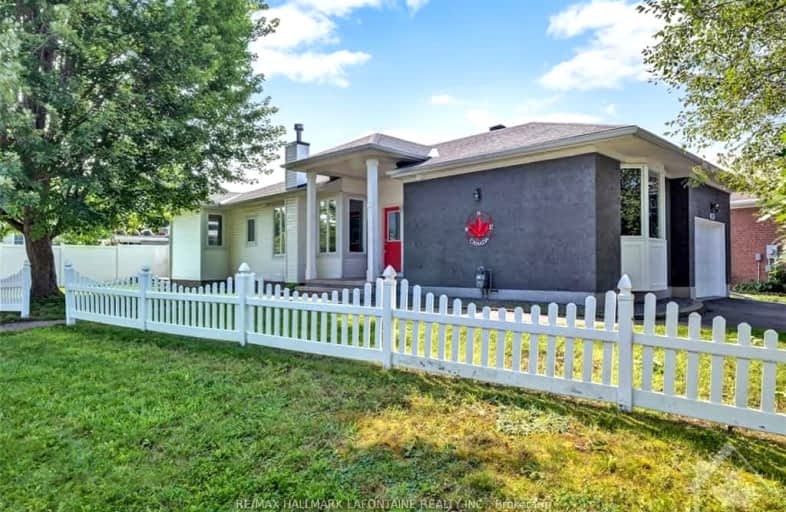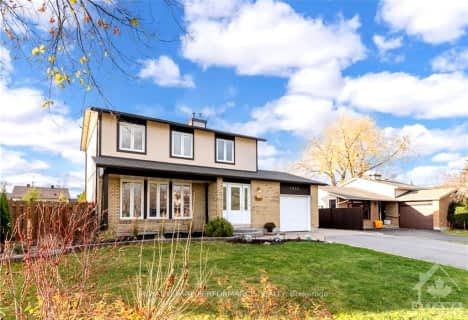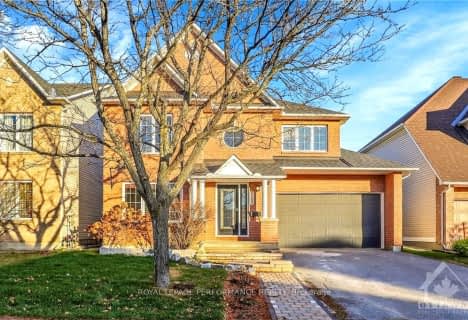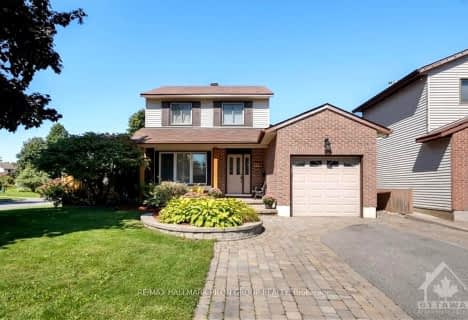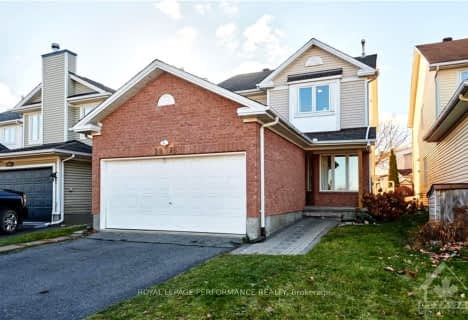Somewhat Walkable
- Some errands can be accomplished on foot.
Some Transit
- Most errands require a car.
Bikeable
- Some errands can be accomplished on bike.

St Clare Elementary School
Elementary: CatholicSt Francis of Assisi Elementary School
Elementary: CatholicÉcole élémentaire catholique Arc-en-ciel
Elementary: CatholicTrillium Elementary School
Elementary: PublicÉcole élémentaire catholique Des Pionniers
Elementary: CatholicSt Peter Intermediate School
Elementary: CatholicÉcole secondaire catholique Mer Bleue
Secondary: CatholicÉcole secondaire publique Gisèle-Lalonde
Secondary: PublicÉcole secondaire catholique Garneau
Secondary: CatholicÉcole secondaire catholique Béatrice-Desloges
Secondary: CatholicSir Wilfrid Laurier Secondary School
Secondary: PublicSt Peter High School
Secondary: Catholic-
Fallingbrook Community Park
Ottawa ON 1.31km -
Provence Park
2995 PROVENCE Ave, Orleans 1.88km -
Millennium Sports Park
500 Millennium Blvd (Trim Rd), Ottawa ON K4A 4X3 2.14km
-
BMO Bank of Montreal
1993 10th Line Rd, Cumberland ON K4A 4H8 1.59km -
TD Bank Financial Group
4422 Innes Rd, Orléans ON K4A 3W3 1.75km -
CIBC
2688 Saint Joseph Blvd, Ottawa ON K1C 1E8 3.75km
- 3 bath
- 4 bed
548 CARACOLE Way, Orleans - Cumberland and Area, Ontario • K4A 0W2 • 1118 - Avalon East
- 3 bath
- 4 bed
763 MONTCREST Drive, Orleans - Cumberland and Area, Ontario • K4A 2N1 • 1103 - Fallingbrook/Ridgemount
- 2 bath
- 3 bed
1656 TACHE Way, Orleans - Cumberland and Area, Ontario • K4A 2S2 • 1105 - Fallingbrook/Pineridge
- — bath
- — bed
1521 PRESTWICK Street, Orleans - Cumberland and Area, Ontario • K1E 1S4 • 1102 - Bilberry Creek/Queenswood Heights
- — bath
- — bed
1616 CHARBONNEAU Street, Orleans - Cumberland and Area, Ontario • K1E 2J7 • 1102 - Bilberry Creek/Queenswood Heights
- — bath
- — bed
2103 ESPRIT Drive, Orleans - Cumberland and Area, Ontario • K4A 4K2 • 1118 - Avalon East
- 3 bath
- 3 bed
1609 BOTTRIELL Way, Orleans - Cumberland and Area, Ontario • K4A 1W5 • 1105 - Fallingbrook/Pineridge
- 2 bath
- 3 bed
370 DUVERNAY Drive, Orleans - Cumberland and Area, Ontario • K1E 2N8 • 1104 - Queenswood Heights South
- 4 bath
- 4 bed
1433 LAURIN Crescent, Orleans - Cumberland and Area, Ontario • K1E 3H2 • 1102 - Bilberry Creek/Queenswood Heights
- 3 bath
- 3 bed
207 Park Grove Drive, Orleans - Cumberland and Area, Ontario • K1E 2S9 • 1104 - Queenswood Heights South
- — bath
- — bed
1896 NORTHLANDS Drive, Orleans - Cumberland and Area, Ontario • K4A 3K7 • 1106 - Fallingbrook/Gardenway South
- 4 bath
- 3 bed
1589 RUMFORD Drive, Orleans - Cumberland and Area, Ontario • K4A 4C2 • 1105 - Fallingbrook/Pineridge
