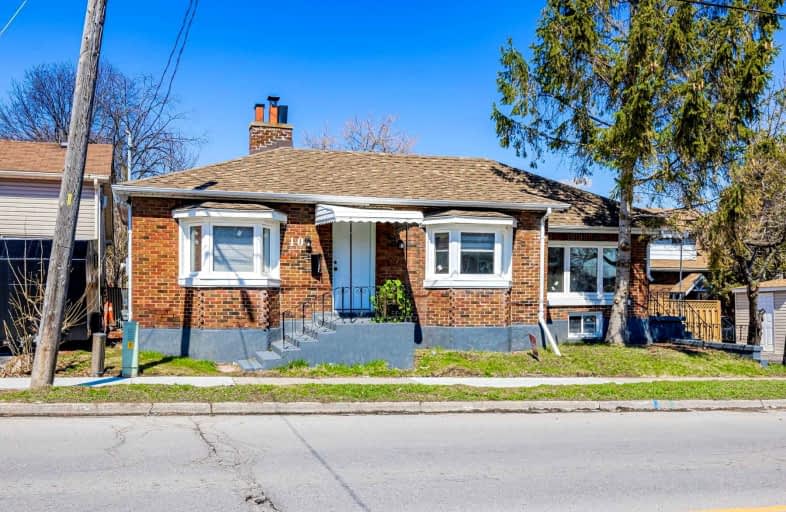
St Hedwig Catholic School
Elementary: Catholic
1.29 km
Mary Street Community School
Elementary: Public
1.37 km
College Hill Public School
Elementary: Public
1.51 km
ÉÉC Corpus-Christi
Elementary: Catholic
1.14 km
St Thomas Aquinas Catholic School
Elementary: Catholic
1.14 km
Village Union Public School
Elementary: Public
0.28 km
DCE - Under 21 Collegiate Institute and Vocational School
Secondary: Public
0.71 km
Durham Alternative Secondary School
Secondary: Public
1.59 km
G L Roberts Collegiate and Vocational Institute
Secondary: Public
3.41 km
Monsignor John Pereyma Catholic Secondary School
Secondary: Catholic
1.57 km
Eastdale Collegiate and Vocational Institute
Secondary: Public
3.15 km
O'Neill Collegiate and Vocational Institute
Secondary: Public
1.97 km














