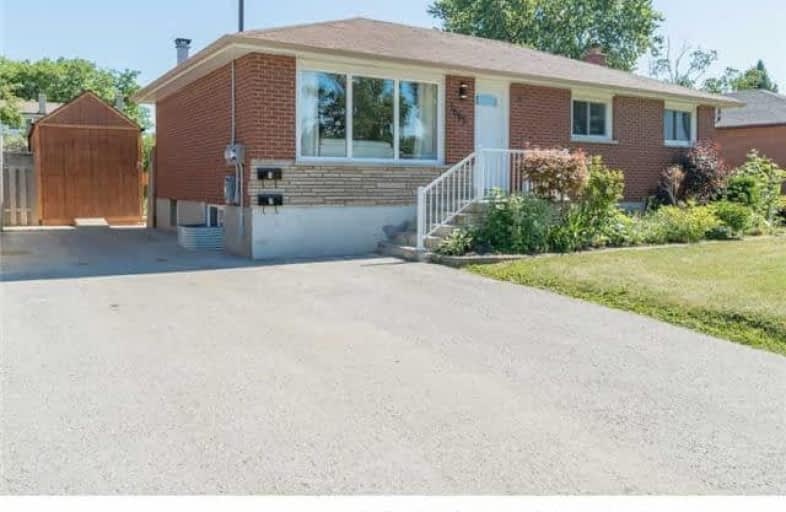
Campbell Children's School
Elementary: Hospital
1.31 km
St John XXIII Catholic School
Elementary: Catholic
0.83 km
Vincent Massey Public School
Elementary: Public
1.86 km
Forest View Public School
Elementary: Public
0.98 km
David Bouchard P.S. Elementary Public School
Elementary: Public
1.43 km
Clara Hughes Public School Elementary Public School
Elementary: Public
0.71 km
DCE - Under 21 Collegiate Institute and Vocational School
Secondary: Public
3.33 km
G L Roberts Collegiate and Vocational Institute
Secondary: Public
4.46 km
Monsignor John Pereyma Catholic Secondary School
Secondary: Catholic
2.44 km
Courtice Secondary School
Secondary: Public
3.84 km
Eastdale Collegiate and Vocational Institute
Secondary: Public
1.96 km
O'Neill Collegiate and Vocational Institute
Secondary: Public
3.62 km














