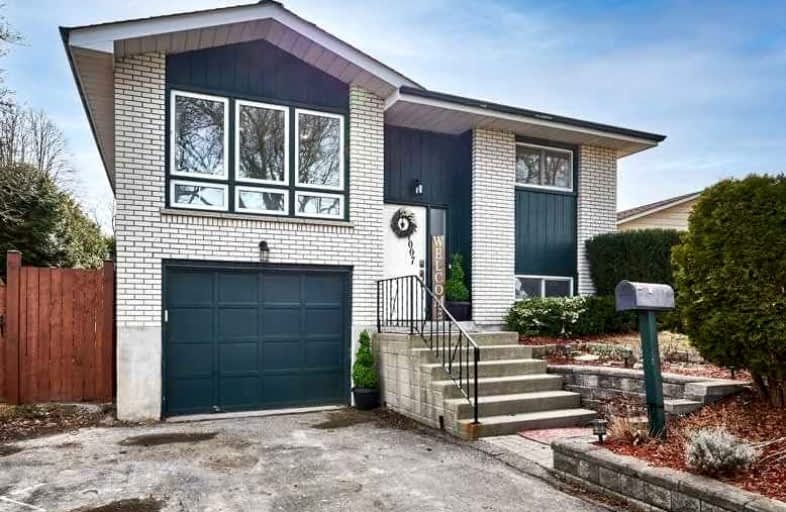
St John XXIII Catholic School
Elementary: Catholic
1.65 km
Sir Albert Love Catholic School
Elementary: Catholic
1.46 km
Harmony Heights Public School
Elementary: Public
1.36 km
Vincent Massey Public School
Elementary: Public
0.50 km
Forest View Public School
Elementary: Public
1.29 km
Clara Hughes Public School Elementary Public School
Elementary: Public
1.56 km
DCE - Under 21 Collegiate Institute and Vocational School
Secondary: Public
3.38 km
Monsignor John Pereyma Catholic Secondary School
Secondary: Catholic
3.62 km
Courtice Secondary School
Secondary: Public
3.81 km
Eastdale Collegiate and Vocational Institute
Secondary: Public
0.46 km
O'Neill Collegiate and Vocational Institute
Secondary: Public
2.99 km
Maxwell Heights Secondary School
Secondary: Public
4.29 km














