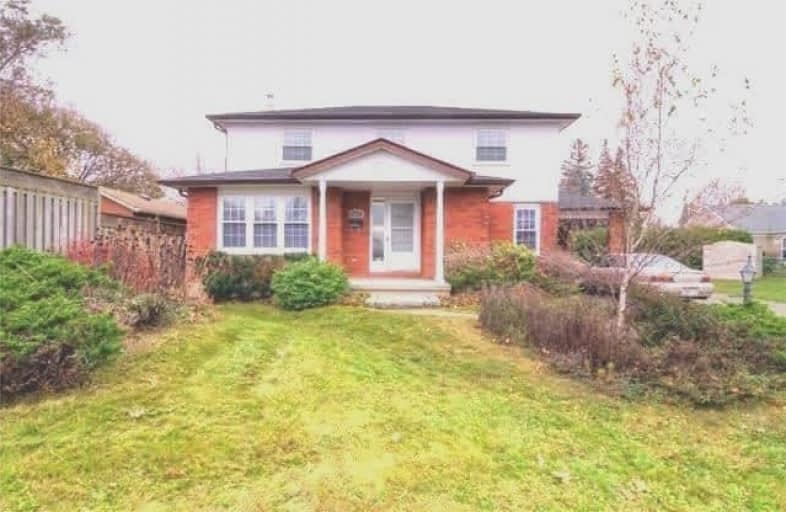
Father Joseph Venini Catholic School
Elementary: Catholic
1.67 km
Beau Valley Public School
Elementary: Public
1.16 km
Adelaide Mclaughlin Public School
Elementary: Public
1.82 km
Sunset Heights Public School
Elementary: Public
0.40 km
Queen Elizabeth Public School
Elementary: Public
0.76 km
Dr S J Phillips Public School
Elementary: Public
1.25 km
DCE - Under 21 Collegiate Institute and Vocational School
Secondary: Public
3.49 km
Father Donald MacLellan Catholic Sec Sch Catholic School
Secondary: Catholic
1.90 km
Durham Alternative Secondary School
Secondary: Public
3.45 km
Monsignor Paul Dwyer Catholic High School
Secondary: Catholic
1.68 km
R S Mclaughlin Collegiate and Vocational Institute
Secondary: Public
1.94 km
O'Neill Collegiate and Vocational Institute
Secondary: Public
2.22 km














