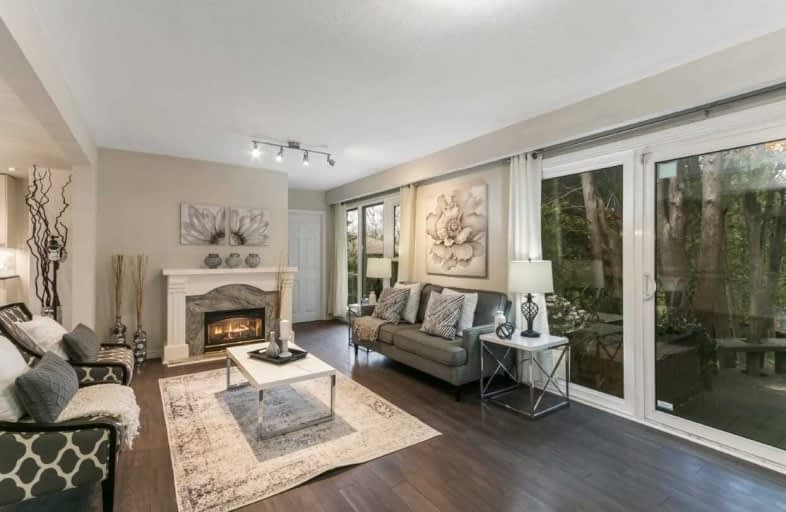
Video Tour

St John XXIII Catholic School
Elementary: Catholic
1.39 km
Sir Albert Love Catholic School
Elementary: Catholic
1.63 km
Harmony Heights Public School
Elementary: Public
1.62 km
Vincent Massey Public School
Elementary: Public
0.63 km
Forest View Public School
Elementary: Public
1.05 km
Clara Hughes Public School Elementary Public School
Elementary: Public
1.35 km
DCE - Under 21 Collegiate Institute and Vocational School
Secondary: Public
3.36 km
Monsignor John Pereyma Catholic Secondary School
Secondary: Catholic
3.44 km
Courtice Secondary School
Secondary: Public
3.71 km
Eastdale Collegiate and Vocational Institute
Secondary: Public
0.66 km
O'Neill Collegiate and Vocational Institute
Secondary: Public
3.08 km
Maxwell Heights Secondary School
Secondary: Public
4.56 km













