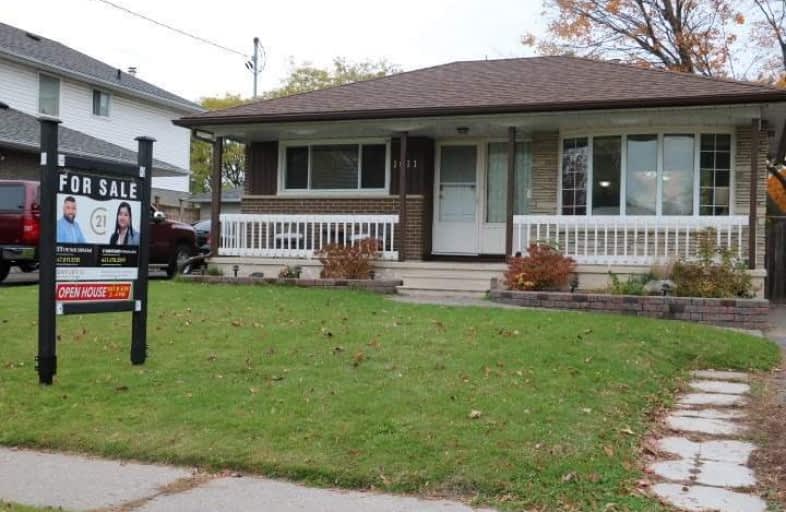
Hillsdale Public School
Elementary: Public
1.73 km
Father Joseph Venini Catholic School
Elementary: Catholic
1.57 km
Beau Valley Public School
Elementary: Public
0.90 km
Sunset Heights Public School
Elementary: Public
0.60 km
Queen Elizabeth Public School
Elementary: Public
0.63 km
Dr S J Phillips Public School
Elementary: Public
1.18 km
DCE - Under 21 Collegiate Institute and Vocational School
Secondary: Public
3.48 km
Father Donald MacLellan Catholic Sec Sch Catholic School
Secondary: Catholic
2.13 km
Durham Alternative Secondary School
Secondary: Public
3.53 km
Monsignor Paul Dwyer Catholic High School
Secondary: Catholic
1.90 km
R S Mclaughlin Collegiate and Vocational Institute
Secondary: Public
2.13 km
O'Neill Collegiate and Vocational Institute
Secondary: Public
2.18 km











